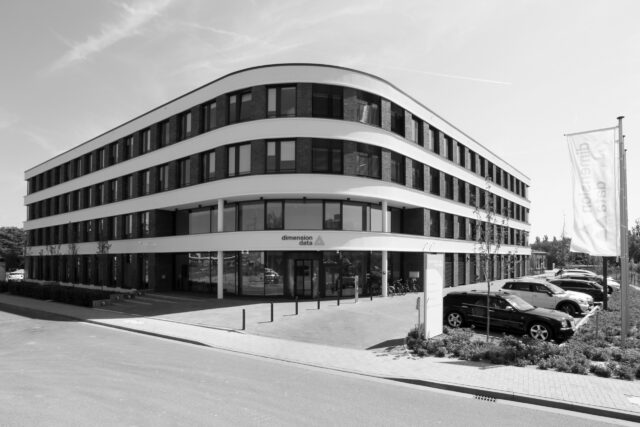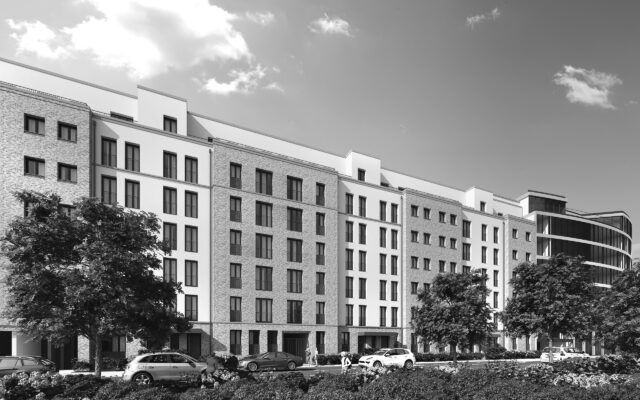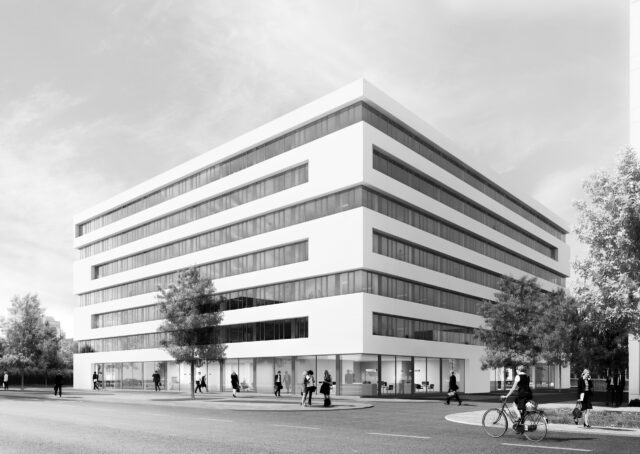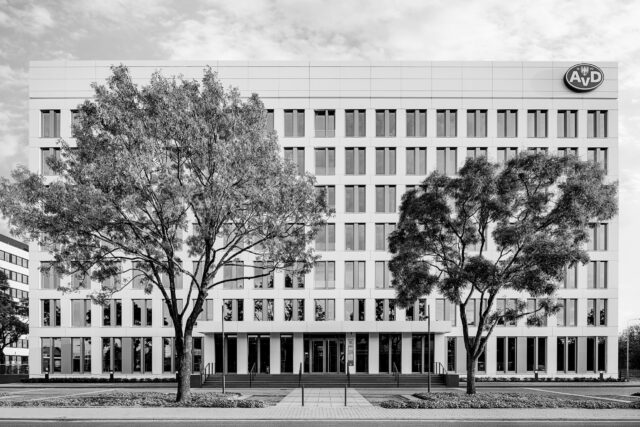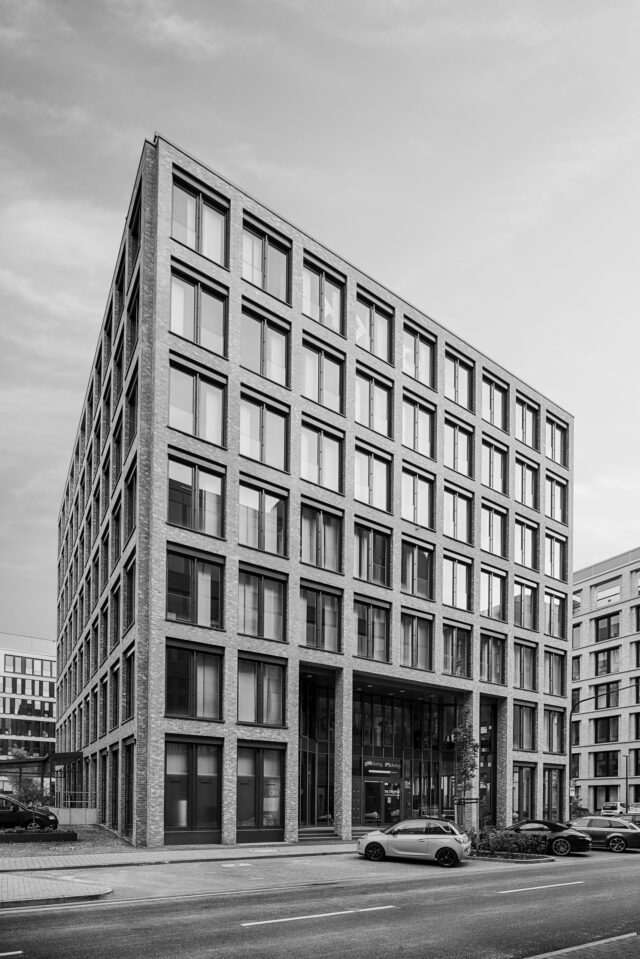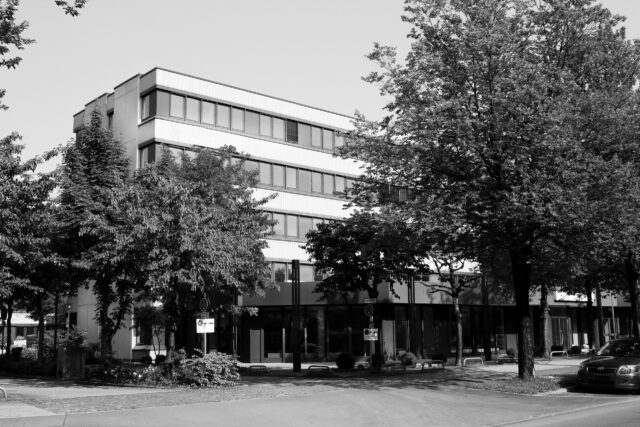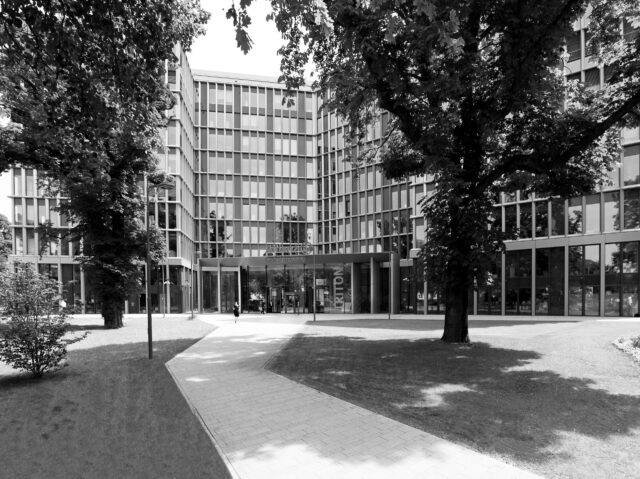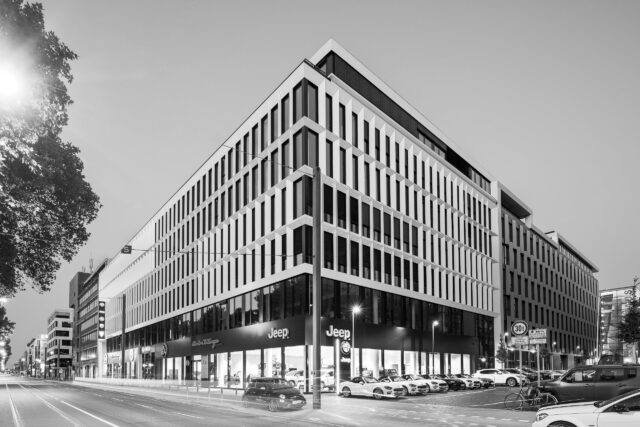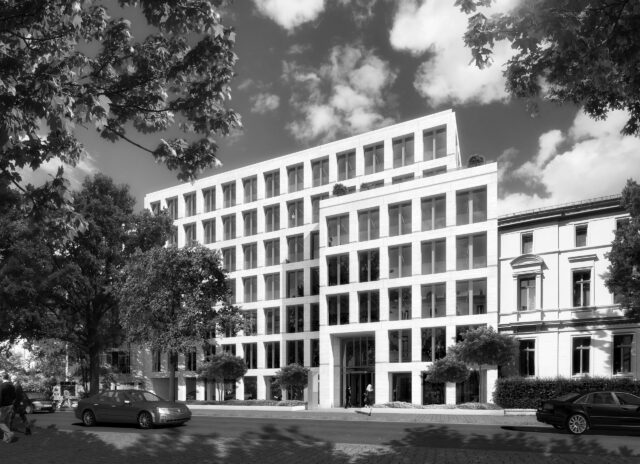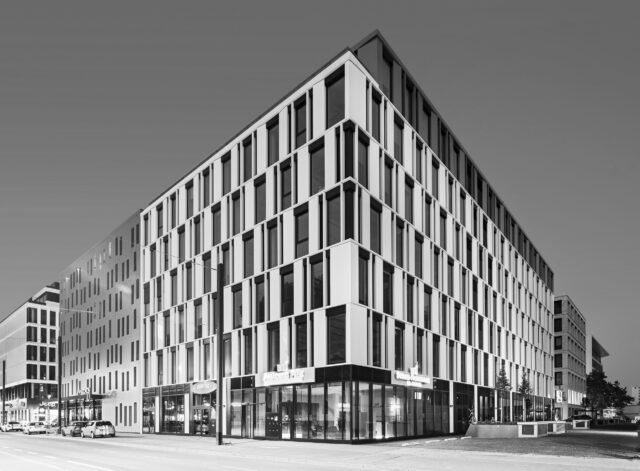
Amadeus FiRe (Lindley Quartier)
Frankfurt am Main
The new office building for the Frankfurt branch of Amadeus FiRe covers a total area of around 10,000 m² (gross floor area) and also offers rooms for an adult education facility and an underground car park.
The new building has been given a white aluminum facade. Slim, horizontal profiles accentuate the floor slabs while the vertical pilaster strips are accentuated by wide, sloping and closed aluminum panels. The first floor with its large glass façade is very open and transparent. The staggered storey is set back and is also visually restrained by the dark color design of the aluminum cladding.
Keyfacts
| Site | 3.046 qm |
| GFA (above-ground) | 7.620 qm |
| Start of construction | 02/ 2016 |
| Completion | 01/ 2018 |
| Architects | KSP Engel, Frankfurt |
| Certificate | DGNB Gold |
