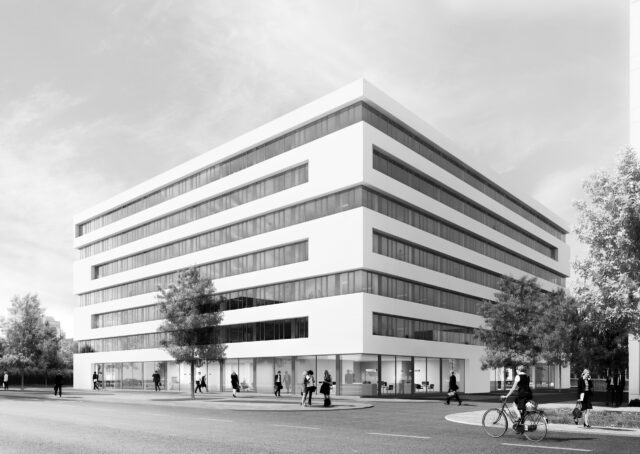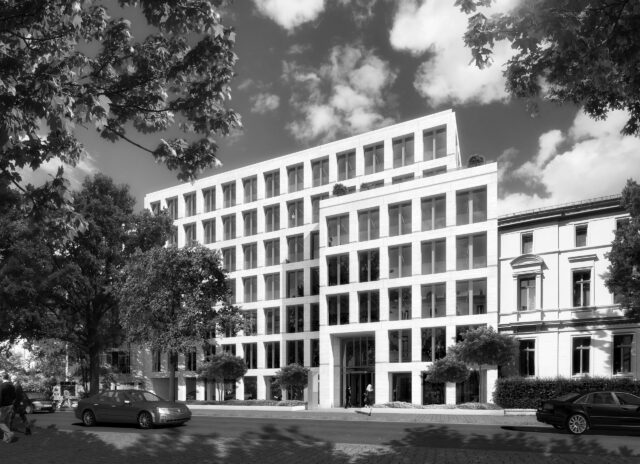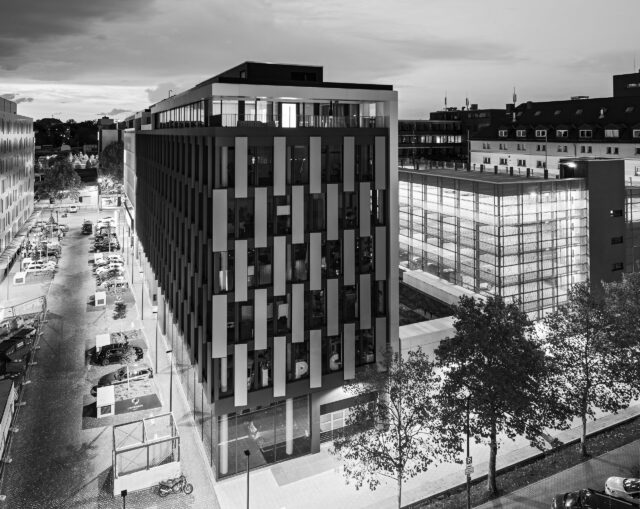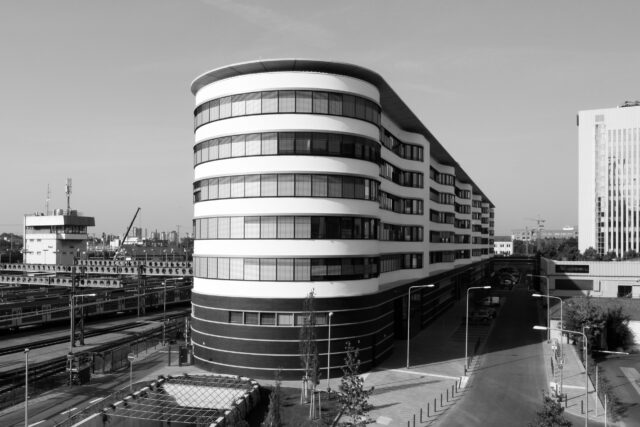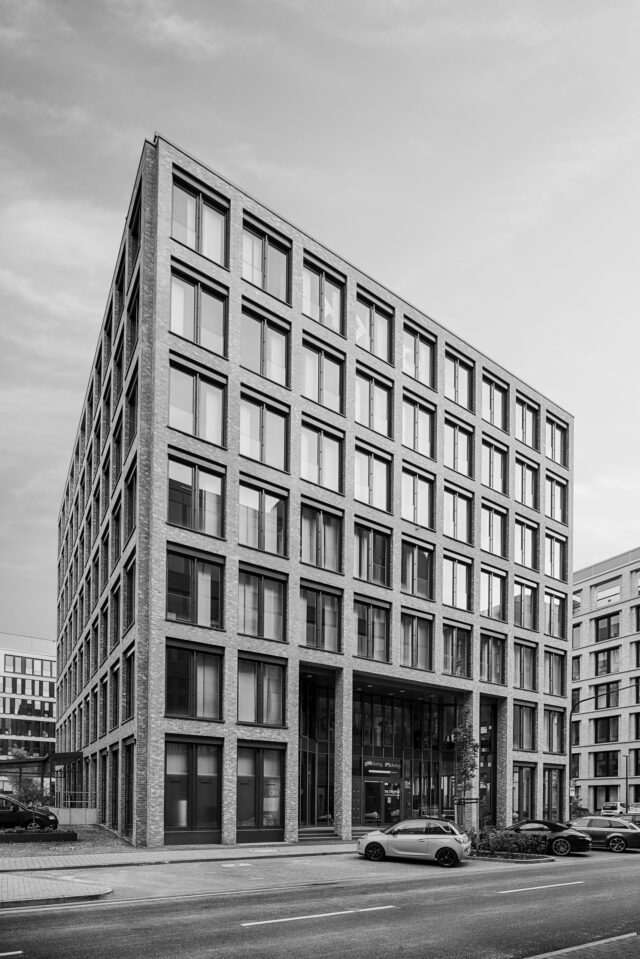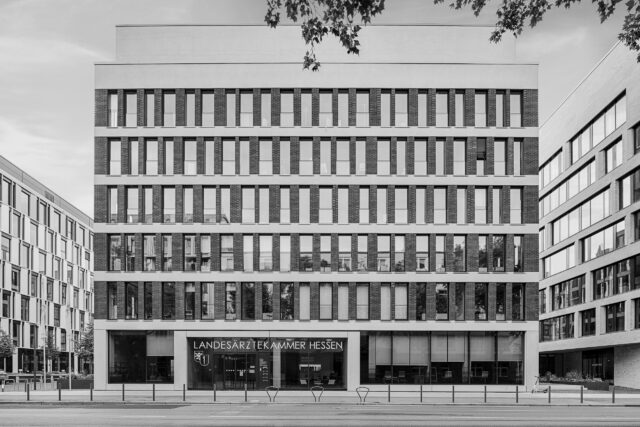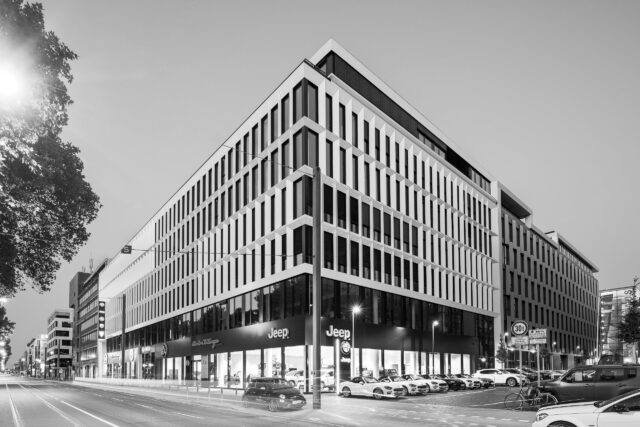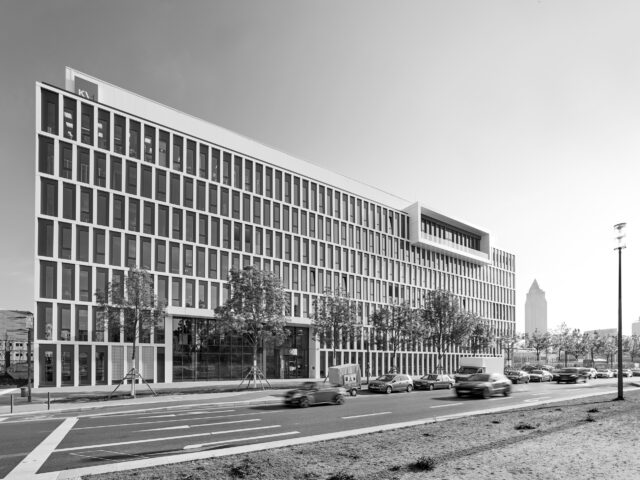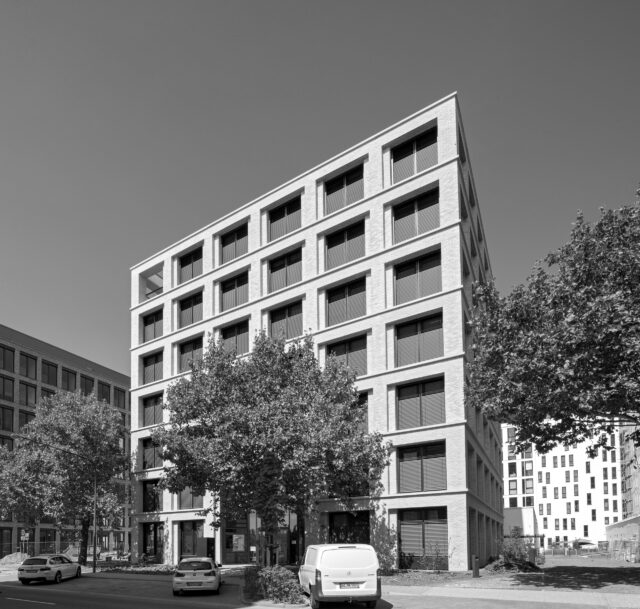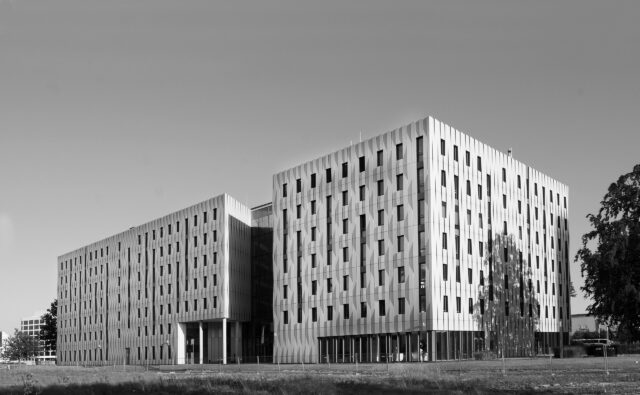
HOLM House of Logistics & Mobility
Flughafen Frankfurt am Main
HOLM, with its two basement floors and seven upper floors, is built to passive house standards.
The spatial concept of the building supports and promotes HOLM’s mission to act as a neutral, interdisciplinary and cross-sector platform where practitioners from companies in the logistics and mobility sector work together with scientists from universities to provide answers to current and future challenges in logistics and mobility. The architecture reflects the networking and the open exchange among users. The building structure lies on the site like an 8. All areas are connected with each other. The X-Celerator functions as the central heart of the building, creating links and inviting users to linger. In three lecture halls and an Audimax, large events for science and research can be organized. The inner courtyard, which is roofed over all floors, invites visitors to linger and offers HOLM’s international users an impressive spatial impression.
Keyfacts
| Site | 6.000 qm |
| GFA (above-ground) | 20.000 qm |
| Start of construction | 07/ 2012 |
| Completion | 03/ 2014 |
| Architects | AS&P – Albert Speer & Partner, Frankfurt |
| Certificate | Passivhausstandard |
