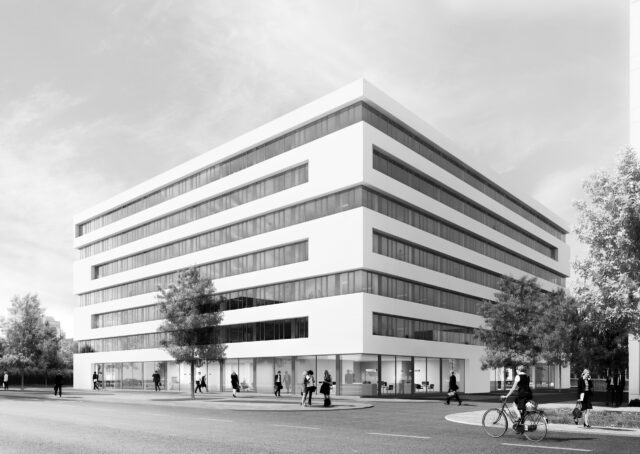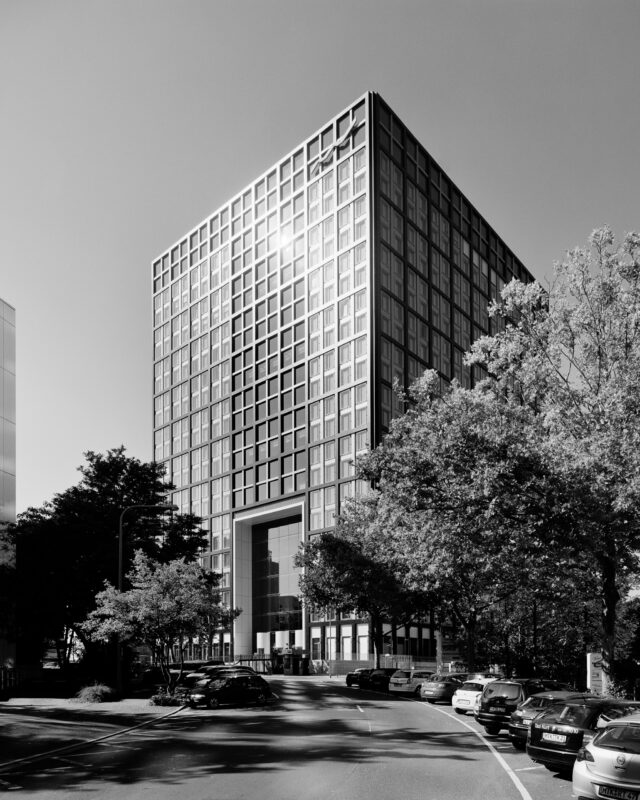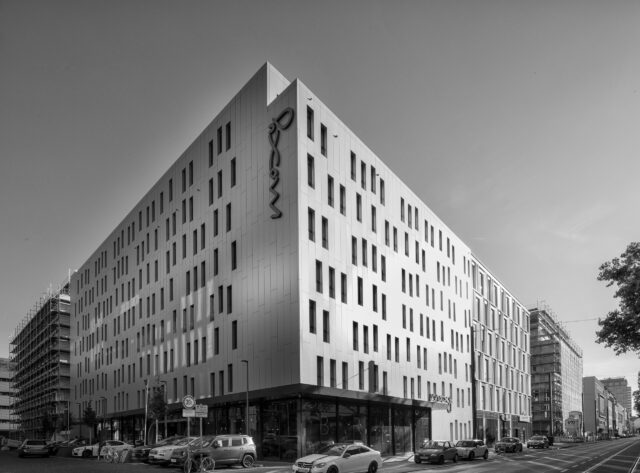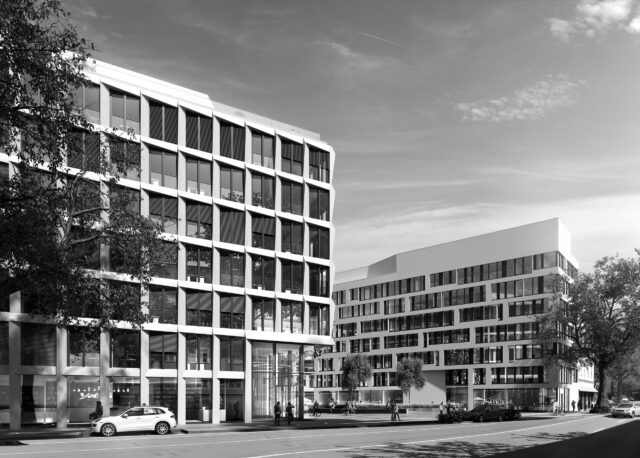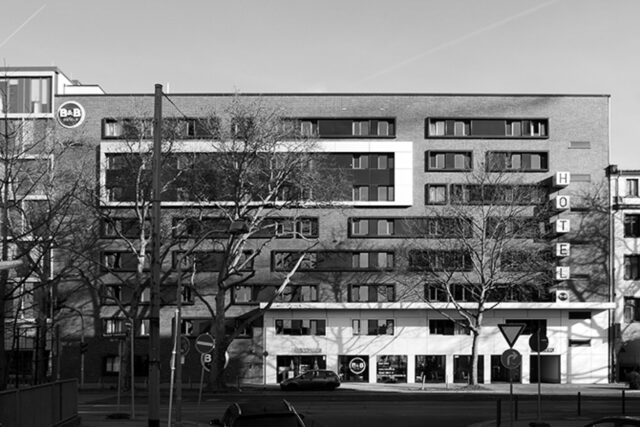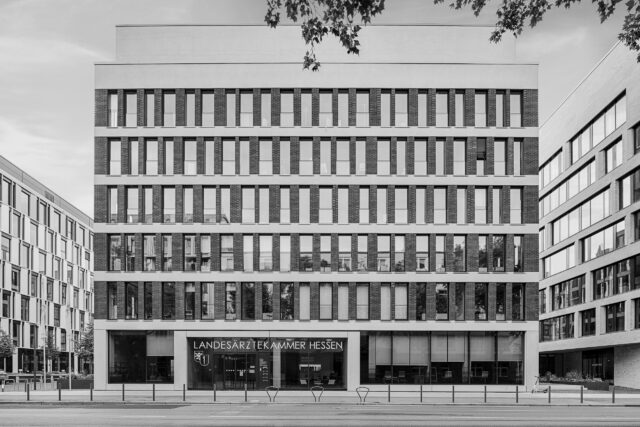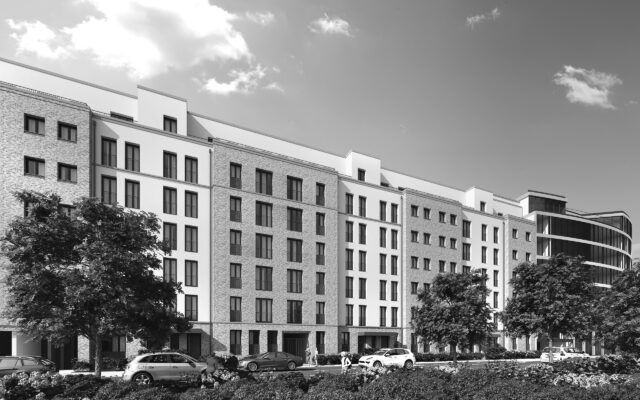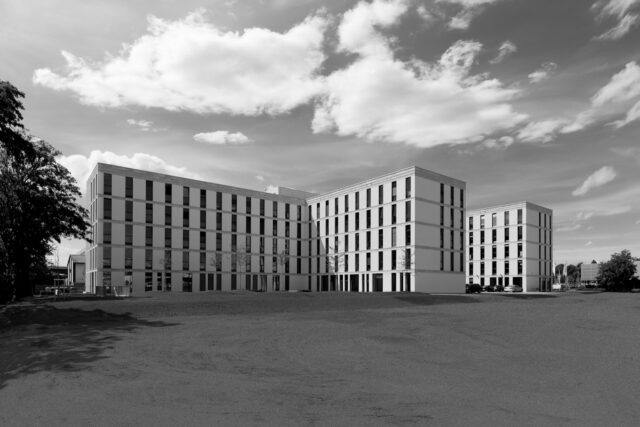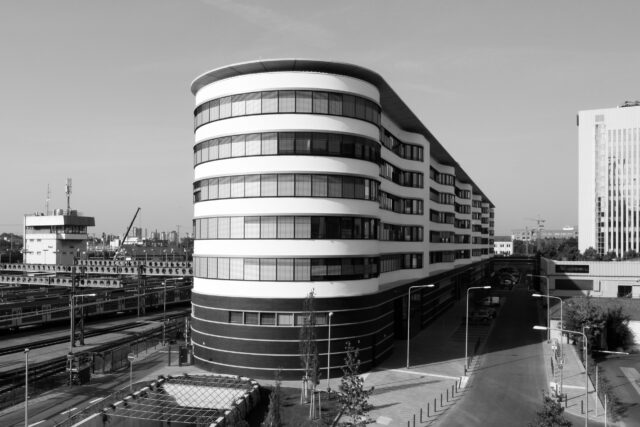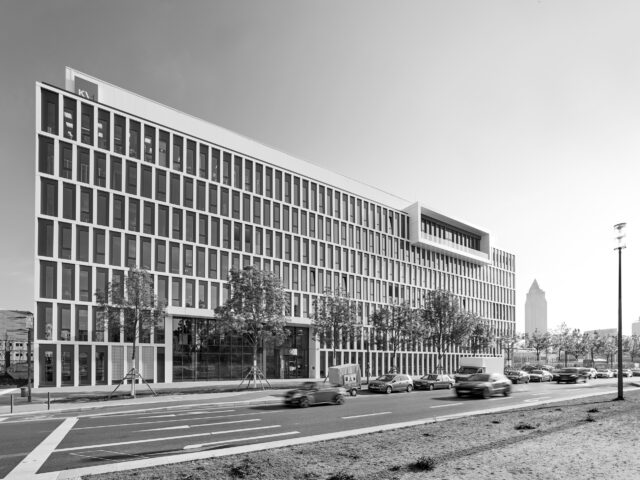
Kassenärztliche Vereinigung Hessen (KVH)
Frankfurt am Main
In addition to modern office space, the new building offers space for a company restaurant, childcare and a fitness area. The new building, which is certified according to LEED Gold, is based on a “comb structure”, which allows for efficient organization of the office space and forms two green inner courtyards.
The facade design is loosened up by small loggias on each floor as well as two strikingly projecting openings for the conference area on the 6th floor and the two-story foyer. Bright, staggered pilaster strips lend the façade dynamism and lightness.
Keyfacts
| Site | 5.388 qm |
| GFA (above-ground) | 21.000 qm |
| Start of construction | 08/ 2014 |
| Completion | 08/ 2016 |
| Architects | KSP Engel, Frankfurt |
| Certificate | LEED Gold |
