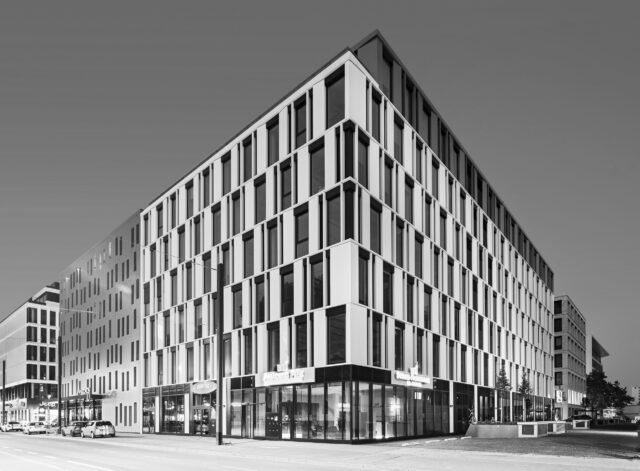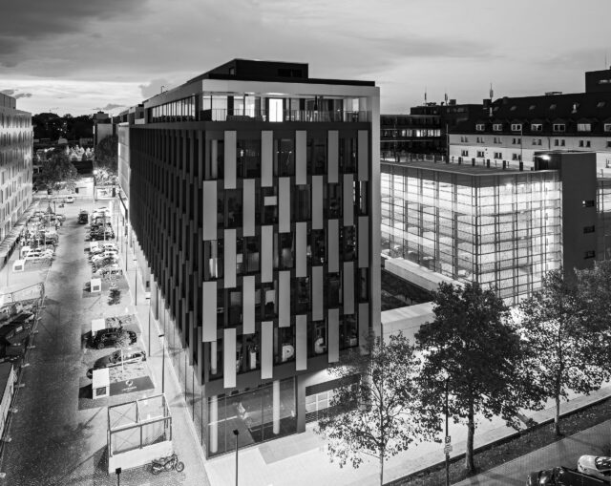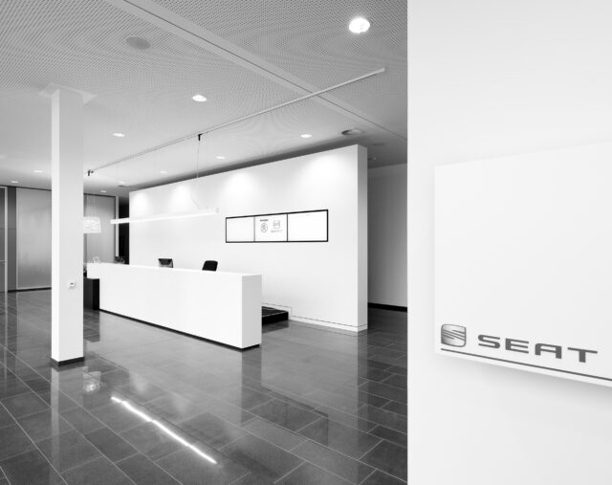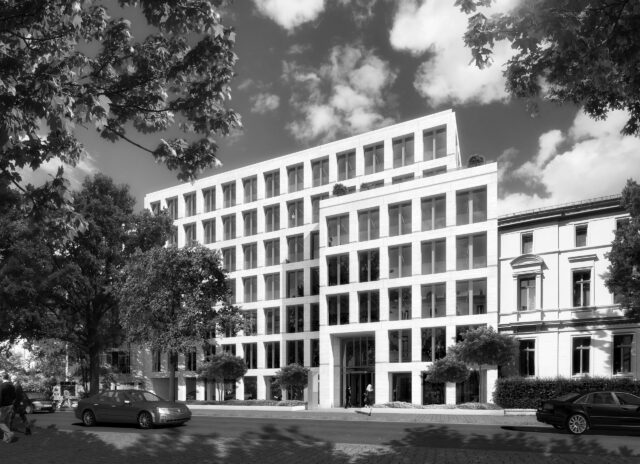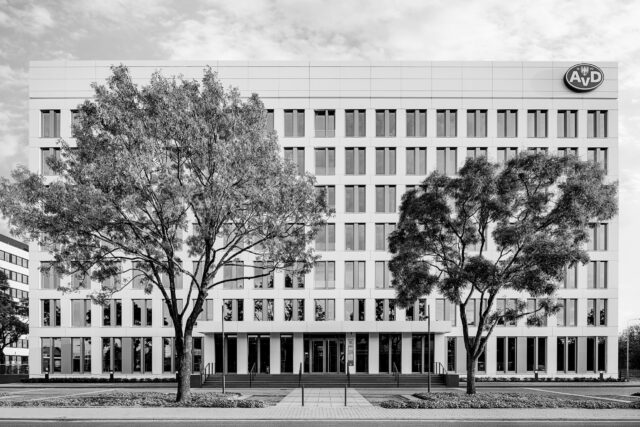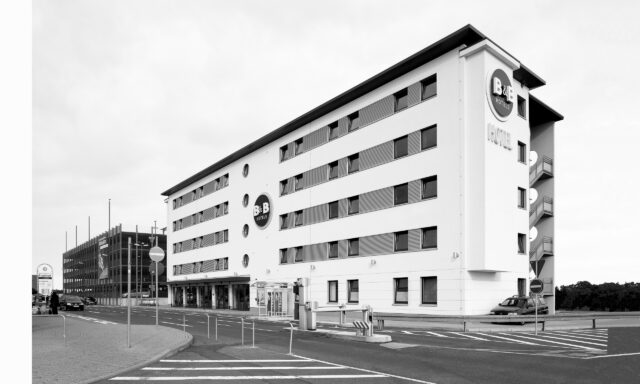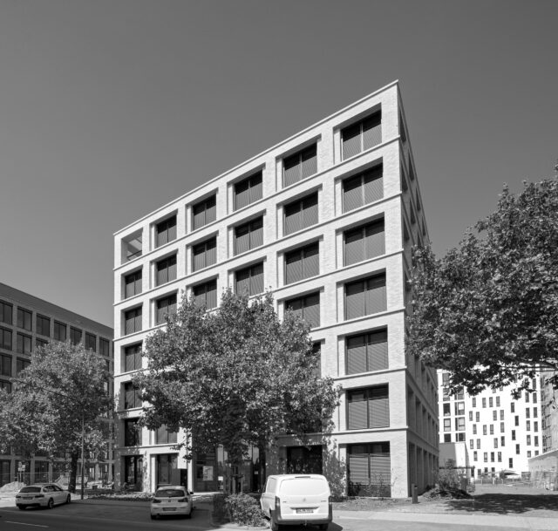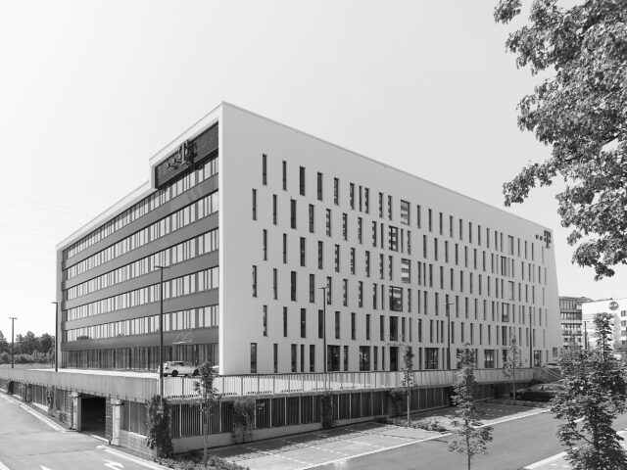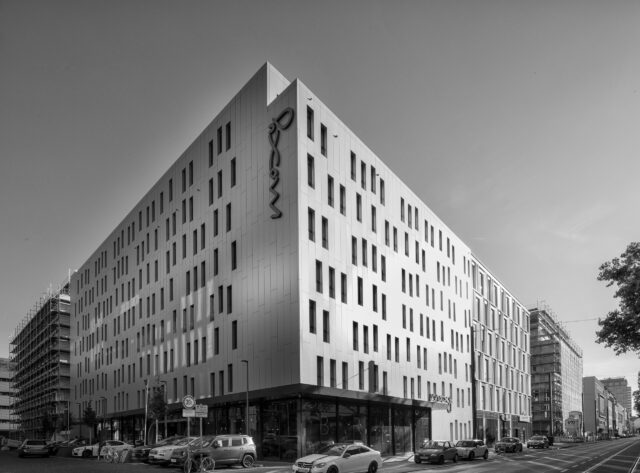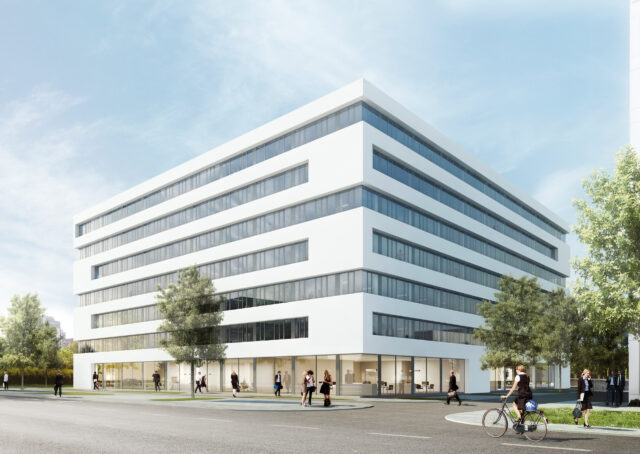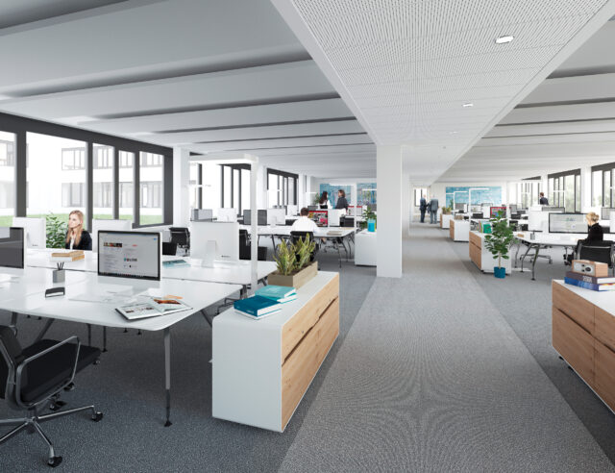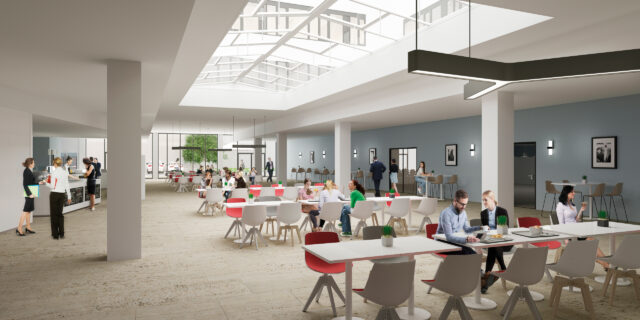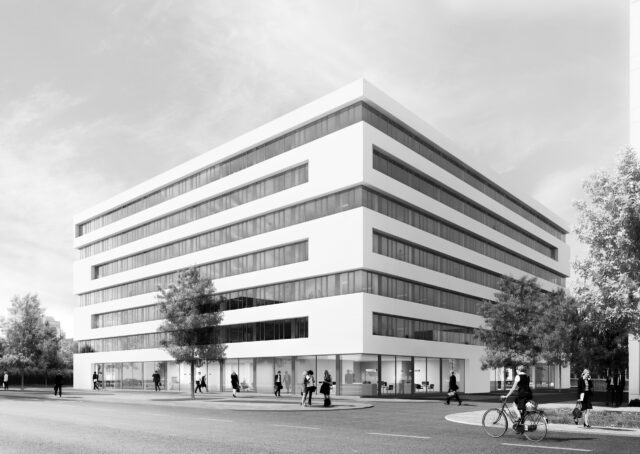
Nintendo Europazentrale
Frankfurt am Main
The seven-story new building offers employees open and communicative workplaces on 15,000 sqm of rental space. The building is based on a square floor plan with an inner courtyard of about 25 by 25 meters.
In addition to providing light, the courtyard also serves as a protected outdoor recreation area. The pivotal point of the building is the transparent first floor, which houses the entrance and foyer as well as conference areas and catering areas with access to terraces. In addition, employees have access to a Nintendo store, a gaming area, a fitness area and a soccer field next to the building.
Keyfacts
| Site | 8.823 qm |
| GFA (above ground) | 18.410 qm (ohne Parkhaus) |
| Start of construction | 03/ 2019 |
| Completion | 10/ 2020 |
| Architects | KSP Engel, Frankfurt |
| Certificate | DGNB Gold |
