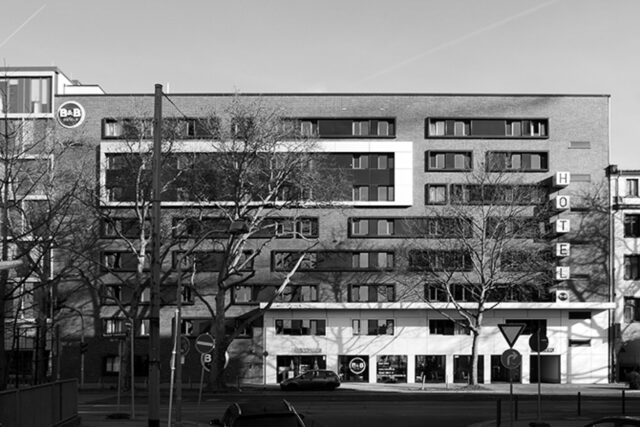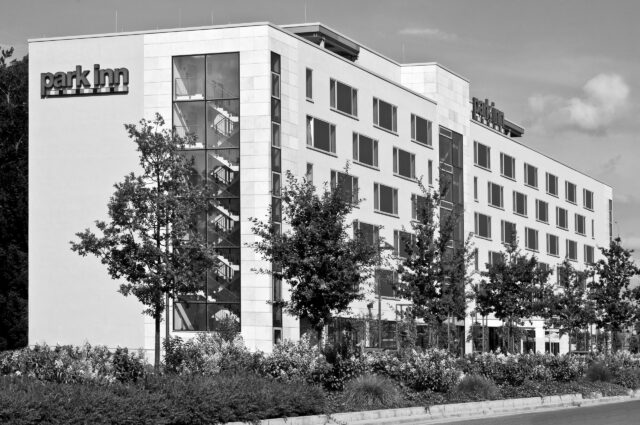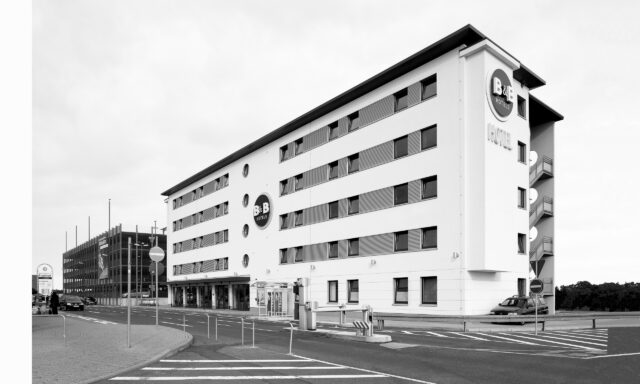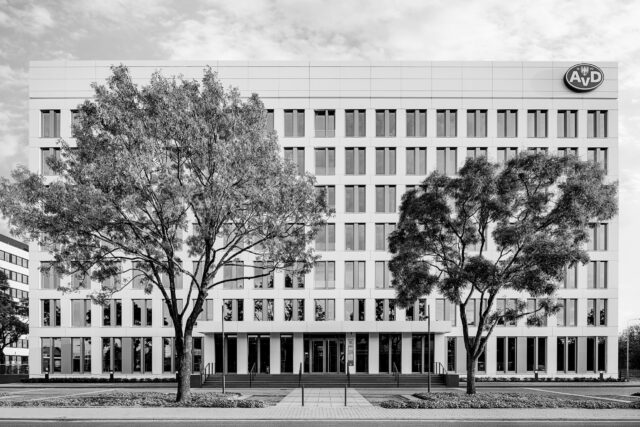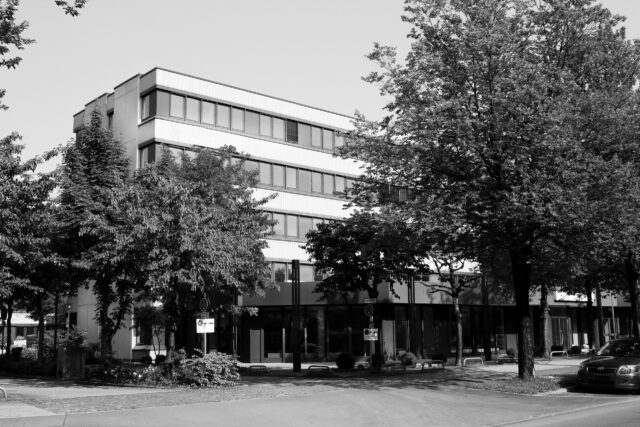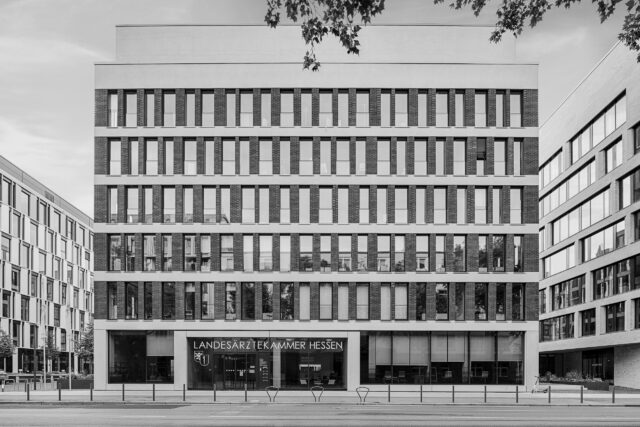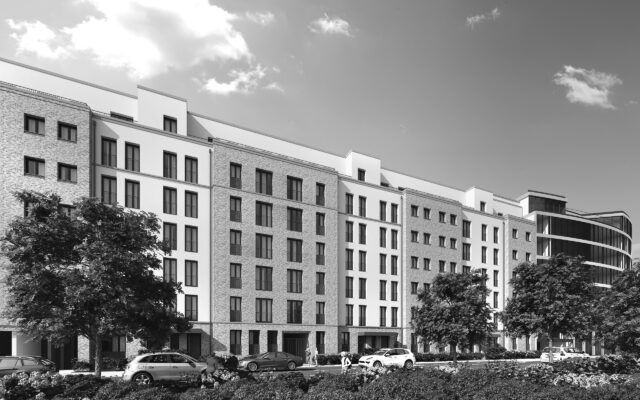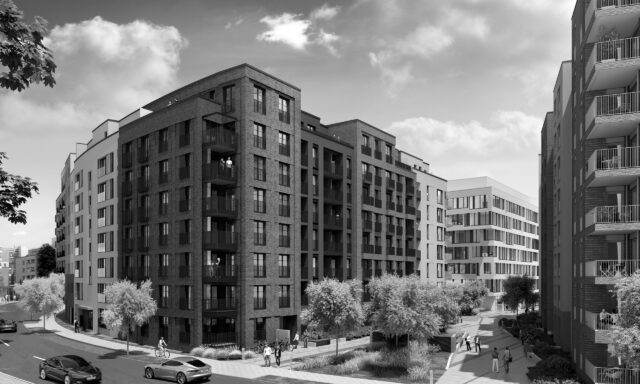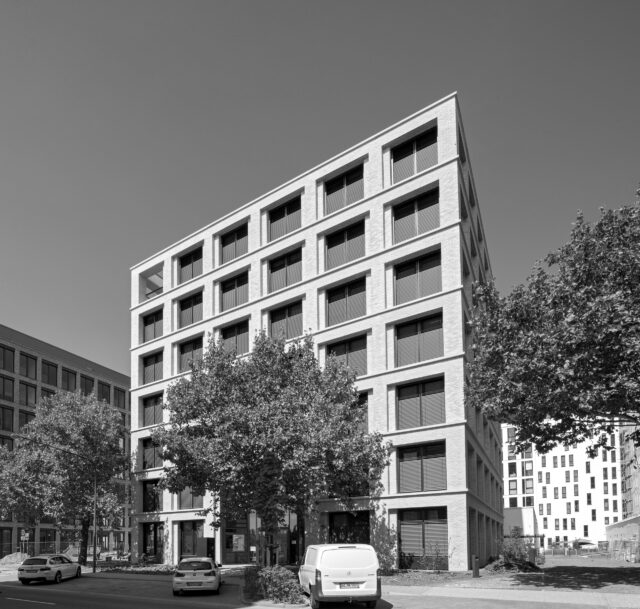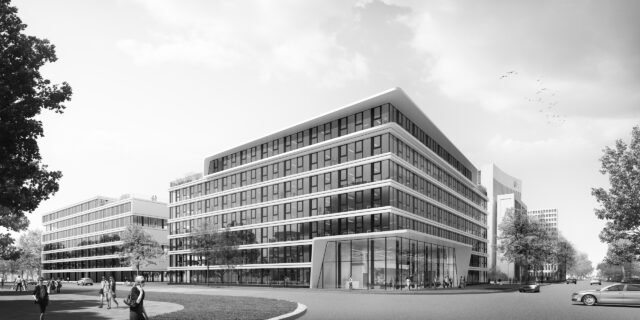
Randstad
Eschborn
The new 7-story office building for peripheral stand is located in the industrial area south of Eschborn. In addition to the cube that closes the edge of the block, an above-ground parking garage is also being built.
The metal facade gives the building a timeless appearance. Metal sheet strips at the level of the ceiling levels structure the generous glazing of the building. Dark window frames contrast with the white metal façade and make it clearly visible. In addition to office use, the employees have access to a canteen, which is located on the first floor next to the incised inner courtyard.
Keyfacts
| Site | 8.989 qm |
| GFA (above ground) | 18.000 qm (ohne Parkhaus) |
| Start of constructcon | 11/ 2019 |
| Completion | 05/ 2021 |
| Architects | KSP Engel, Frankfurt |
| Certificate | DGNB Gold |
