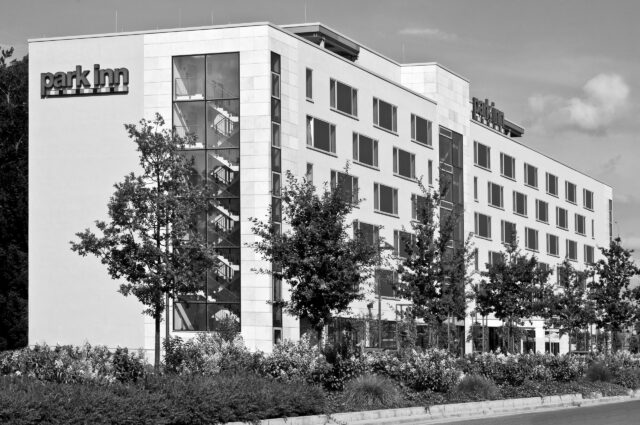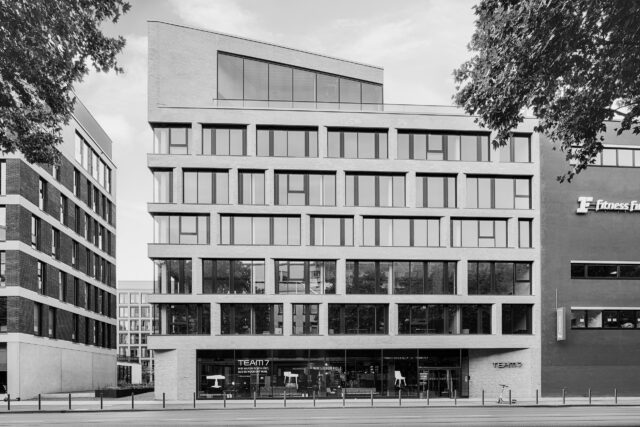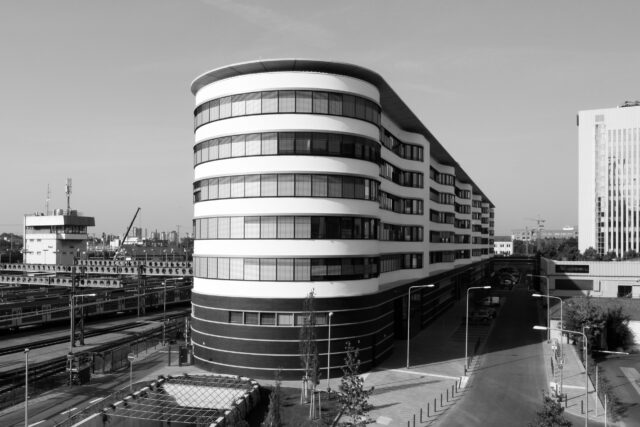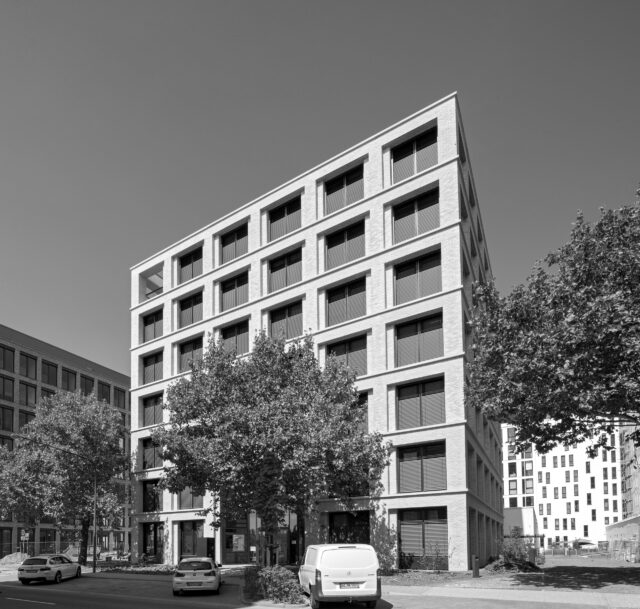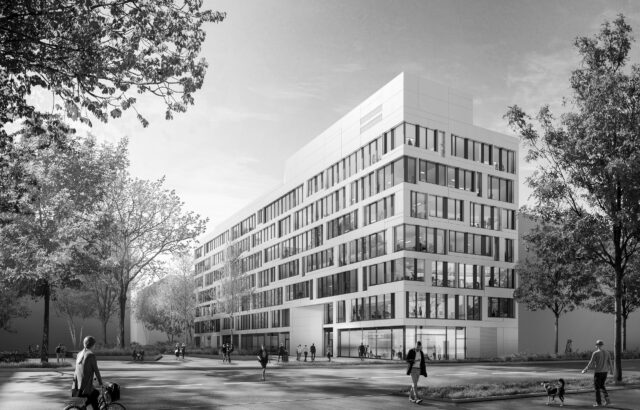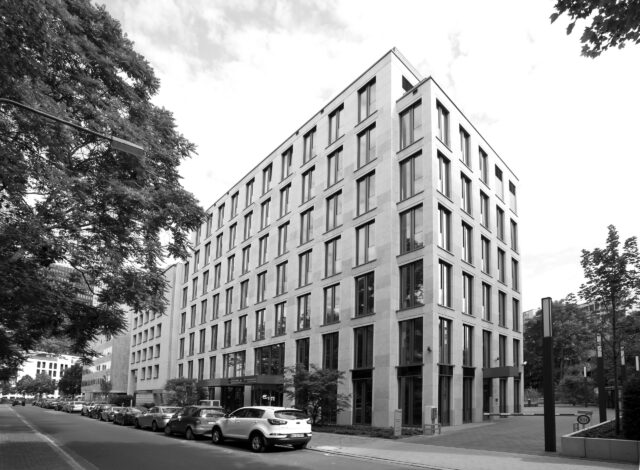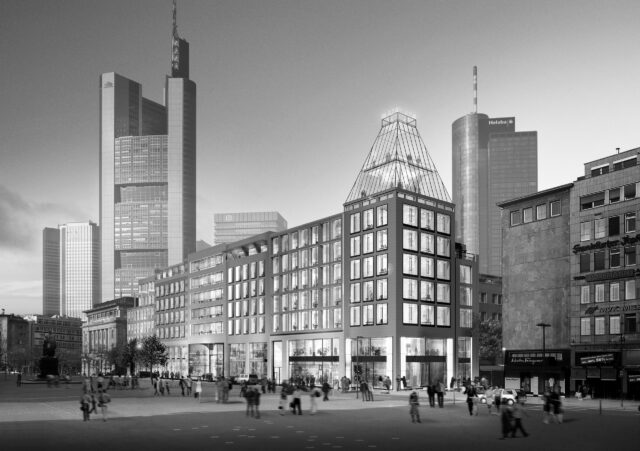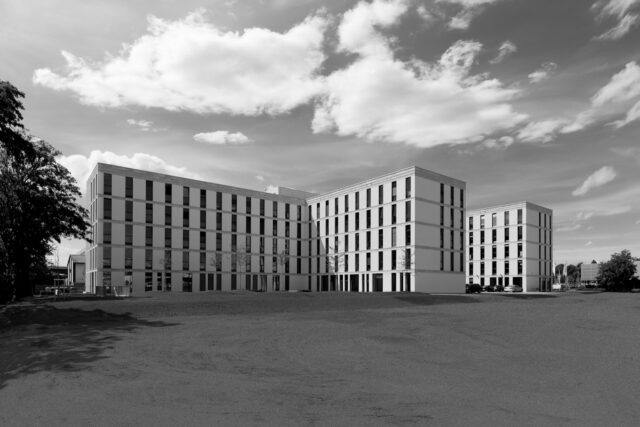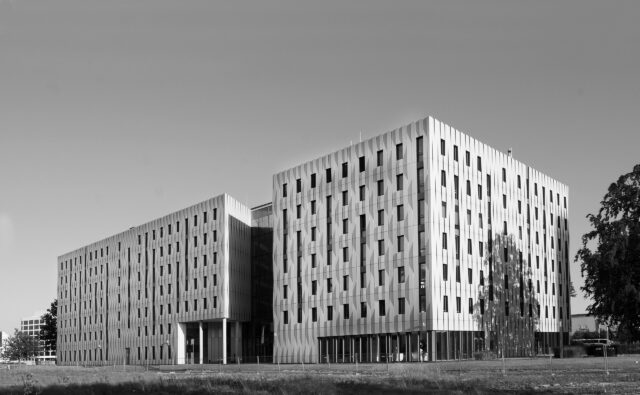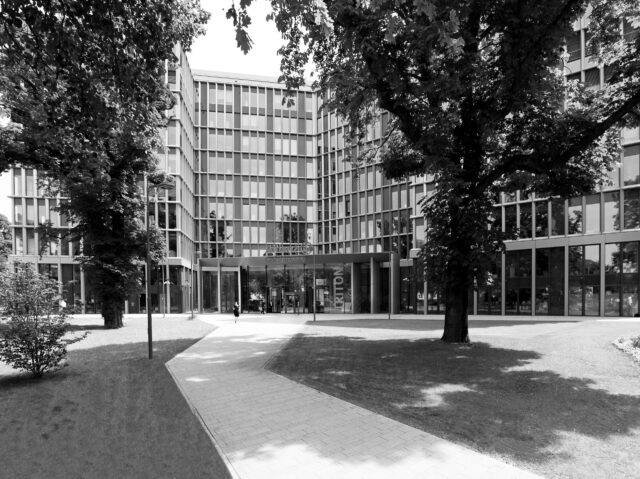
Allianz Global Investors,
TRITON-Haus
Frankfurt am Main
The Triton House dates from the 1980s and has a prime location in Frankfurt’s Westend. The building was comprehensively revitalized for Allianz as investor and tenant.
The aim was to fully exploit the potential of the location again and to bring the building up to the latest technical standards in all aspects. On the outside, the building was fitted with floor-level triple thermal insulation glazing with high daylight transmission and highly efficient external solar shading with light control alternating with closed glass panels. The new highly insulated façade was planned and implemented according to all aspects of sustainability. Another example of the technical innovations realized are the LED bandraster ceilings. This made the building one of the first in Germany in which all corridors and rooms are equipped with energy-saving LED lighting including an automatic daylight-dependent control system. Thanks to many other features, the building received the “Gold” certification according to the criteria of the German Sustainable Building Council. (DGNB).
Keyfacts
| Site | 10.244 qm |
| GFA (above-ground) | 33.070 qm |
| Start of construction | 10/ 2010 |
| Completion | 03/ 2013 |
| Architects | TEK TO NIK, Frankfurt |
| Certificate | DGNB Gold |
