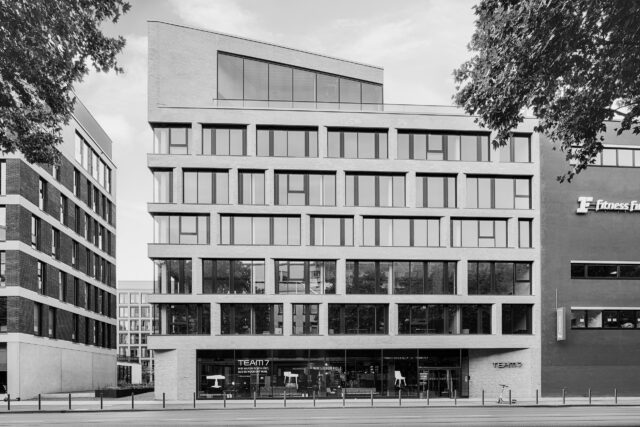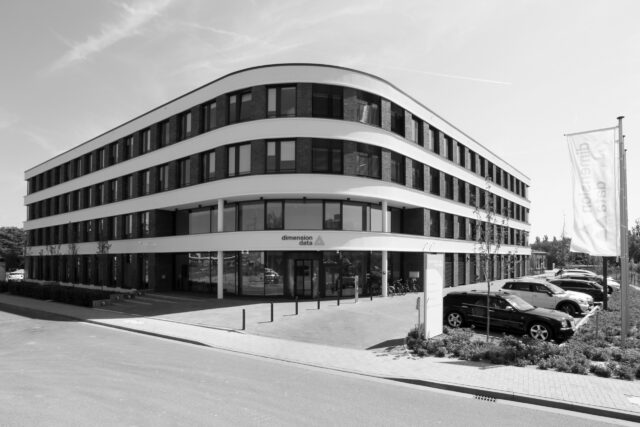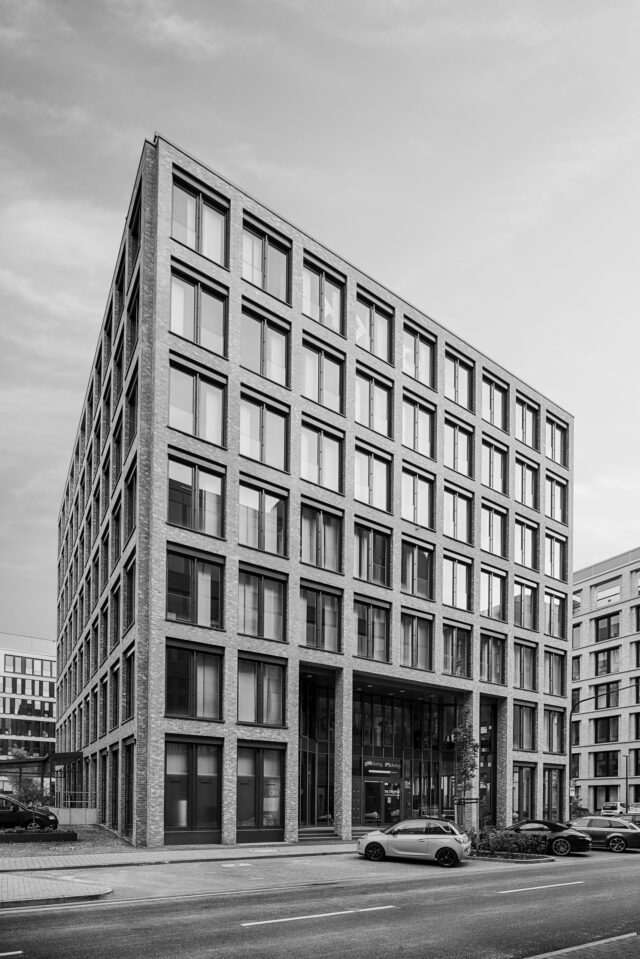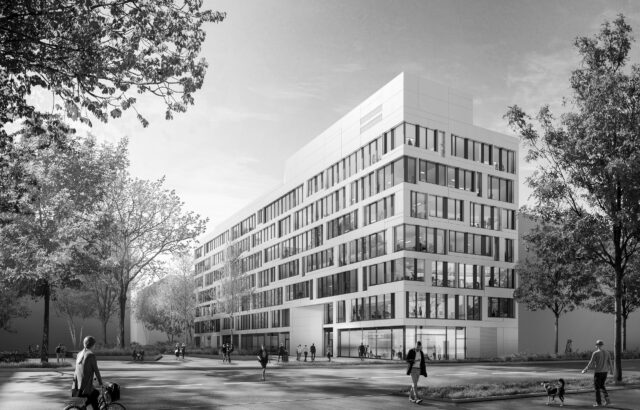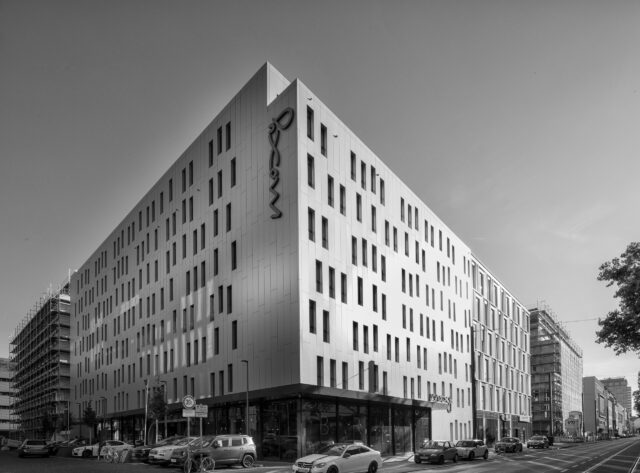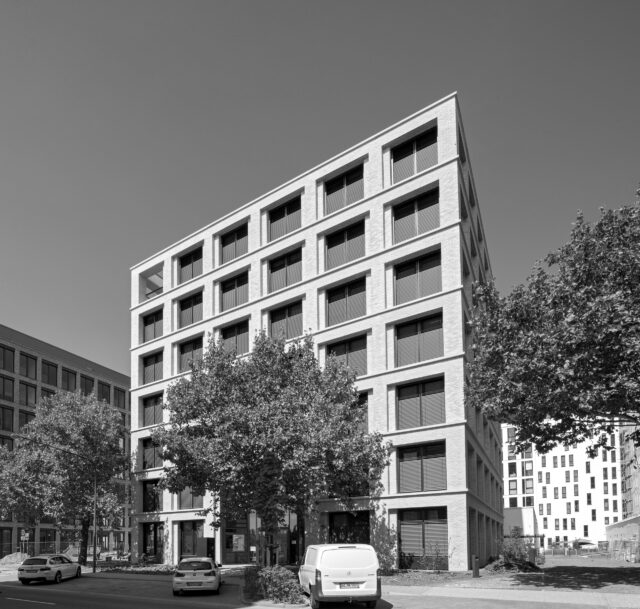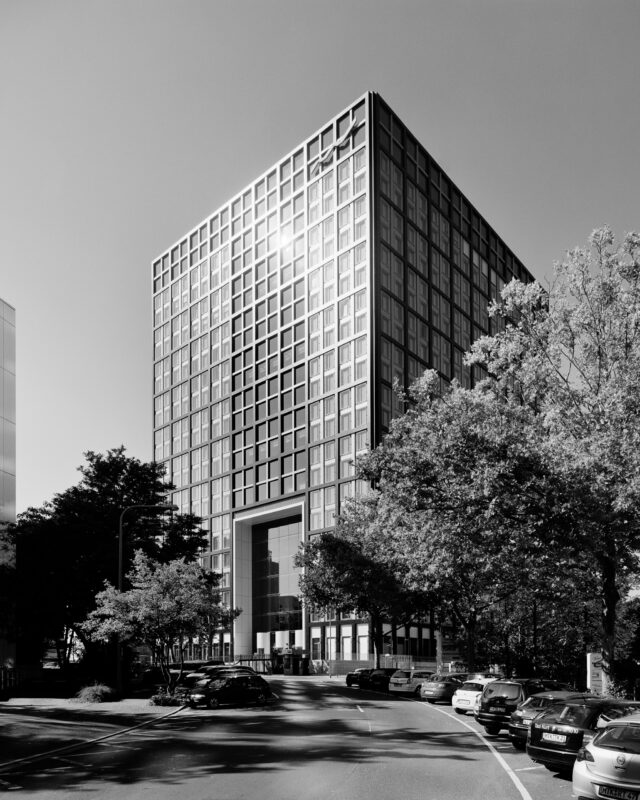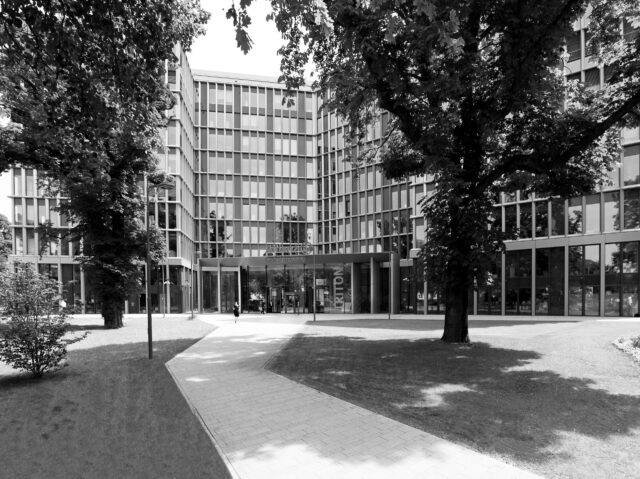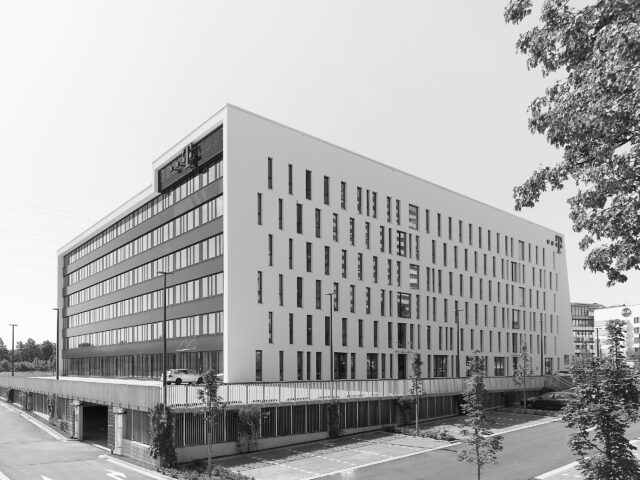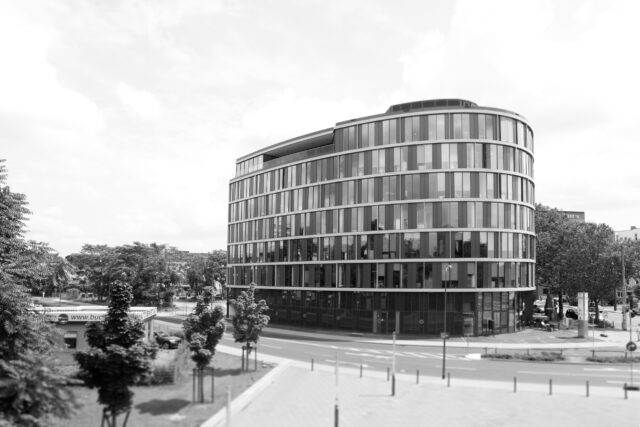
BDO, Eastgate
Frankfurt am Main
A strong identity, construction phases with their own address formation, space efficiency, equivalent offices were the goals for the new office building.
The solution to these requirements was a floor plan that accommodates both street alignments that converge at an acute angle and forms a forecourt due to the oval shape of the building corner. The elliptical shape of the building’s head allows each workstation a free view. All office areas are interlocked with the common areas. Every space becomes a place of exchange, whether it is a tea kitchen, meeting point or conference room. This creates a spacious floor plan that allows all forms of organization from individual offices, combi offices to open space. The building form also features an efficient ratio of façade handling to usable space and even makes it possible to fulfill the space program specified by the investor with 15% less building mass without sacrificing quality.
Keyfacts
| Site | 1.368 qm |
| GFA (above-ground) | 7.820 qm |
| Start of construction | 05/ 2011 |
| Completion | 09/ 2012 |
| Architects | GATERMANN + SCHOSSIG, Köln |
