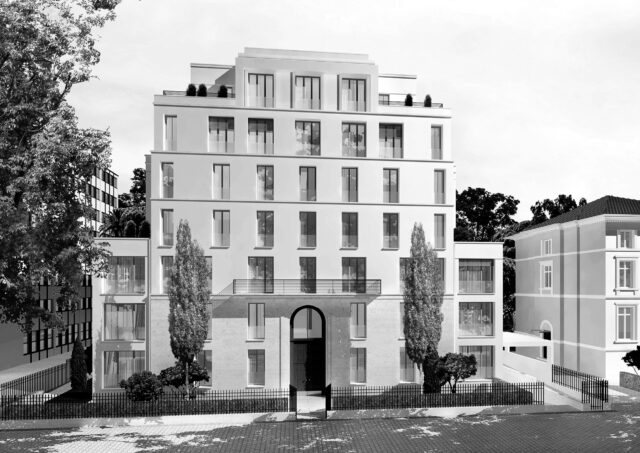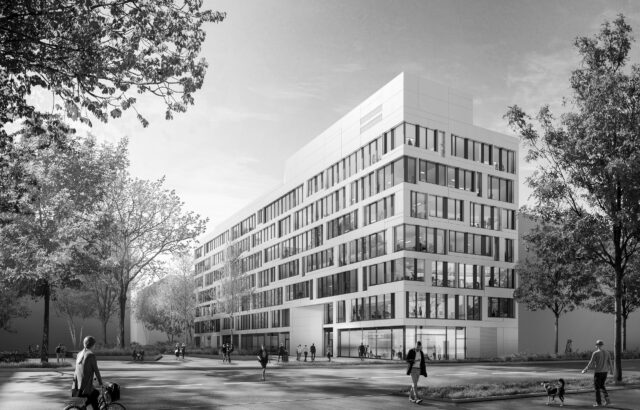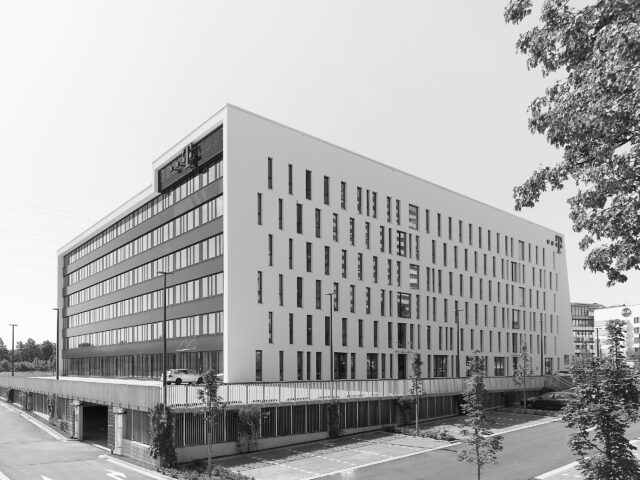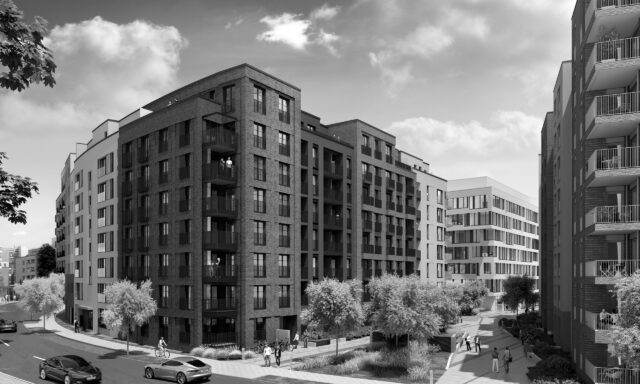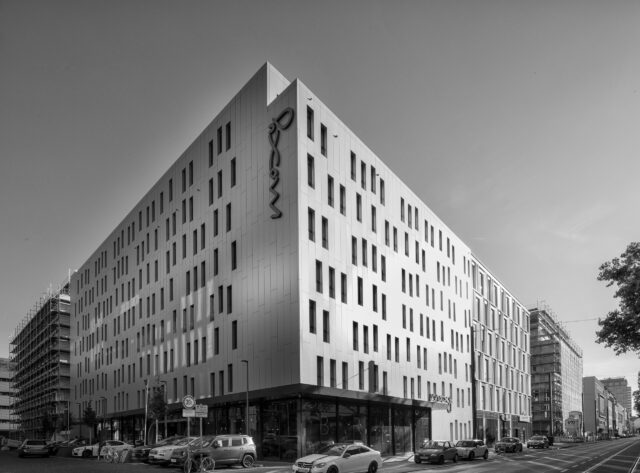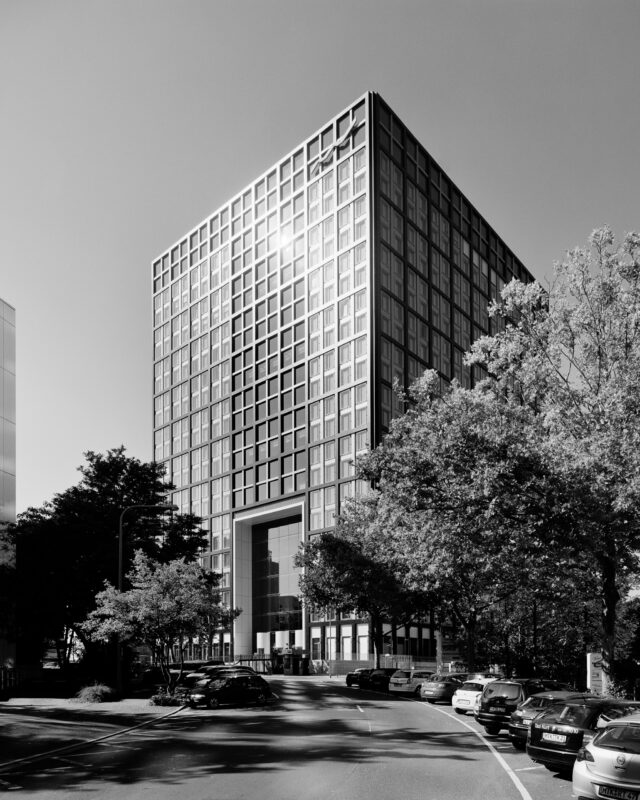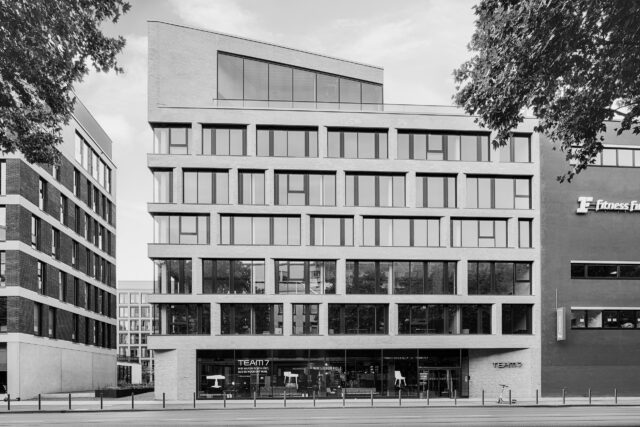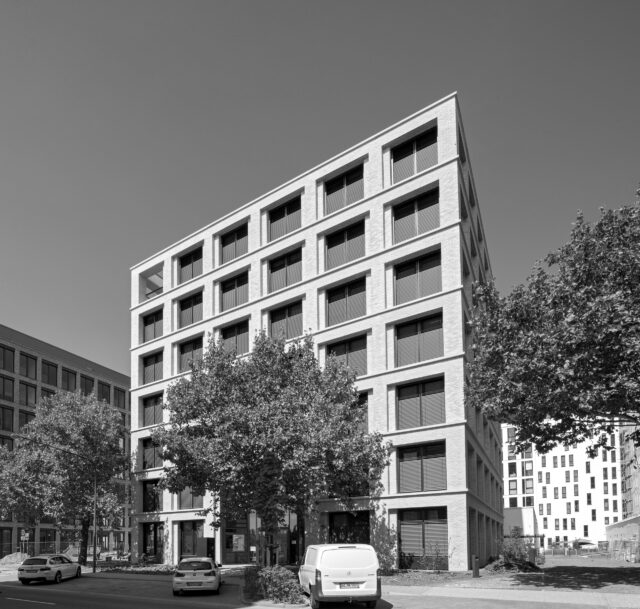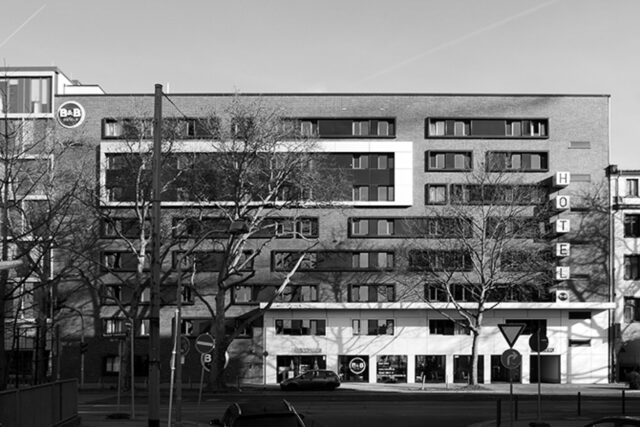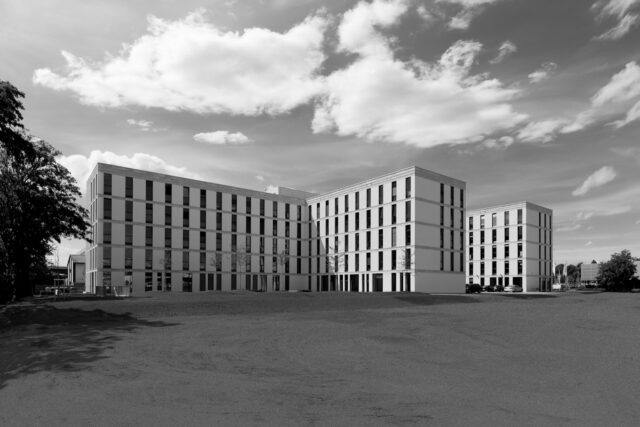
Beschaffungsamt des Bundesministeriums des Innern
Bonn
The new building for the Beschaffungsamt des Bundesministeriums des Innern is designed as an efficient F-type with central open development cores in the crossing points of the comb structure.
The two transverse fingers form a central entrance courtyard.
The starting point was the urban environment, which is characterized by heterogeneous building typologies of the last thirty years.
The use of the building by the Beschaffungsamt as a federal authority has led to the fact that the building unites concepts such as representative dignity, distinctiveness, but also appropriateness in the planning and decision-making process. The calm overall form as well as the façade express this.
The façade is structured as a clearly structured perforated façade with horizontal bands of natural stone. On the four upper floors, which are reserved for office use only, floor-to-ceiling windows alternate with plastered wall panels in every second development axis. On the first floor, this structure is loosened up in favor of more generous glazing in the area of the side entrances, conference rooms and the bistro.
Keyfacts
| Site | 6.014 qm |
| GFA (above-ground) | 7.735 qm |
| Start of construction | 04/ 2010 |
| Completion | 03/ 2011 |
| Architect | Meixner Schlüter Wendt, Frankfurt |
| Certificate | DGNB Gold |
