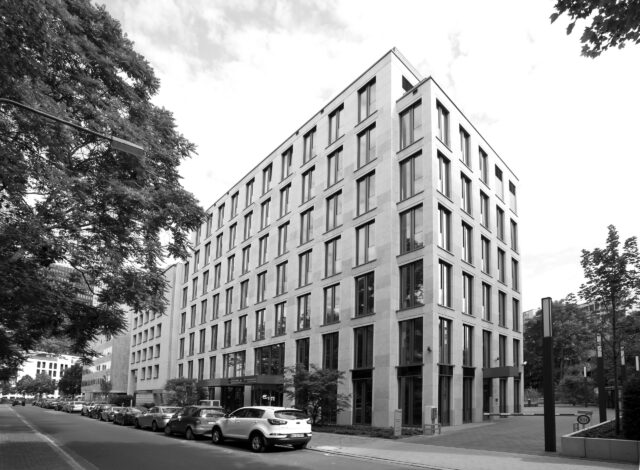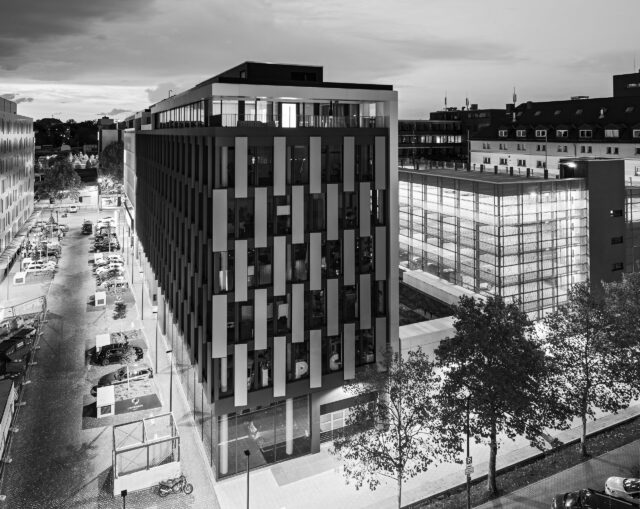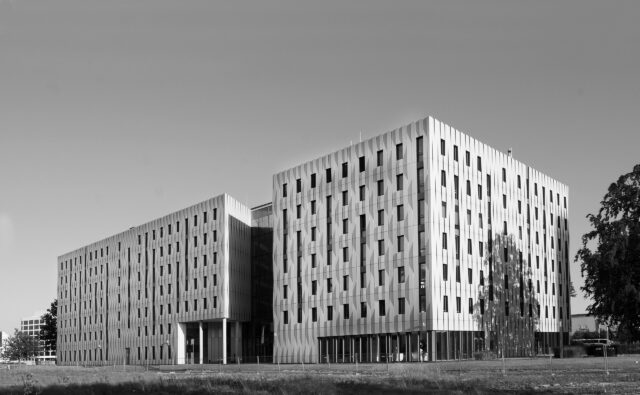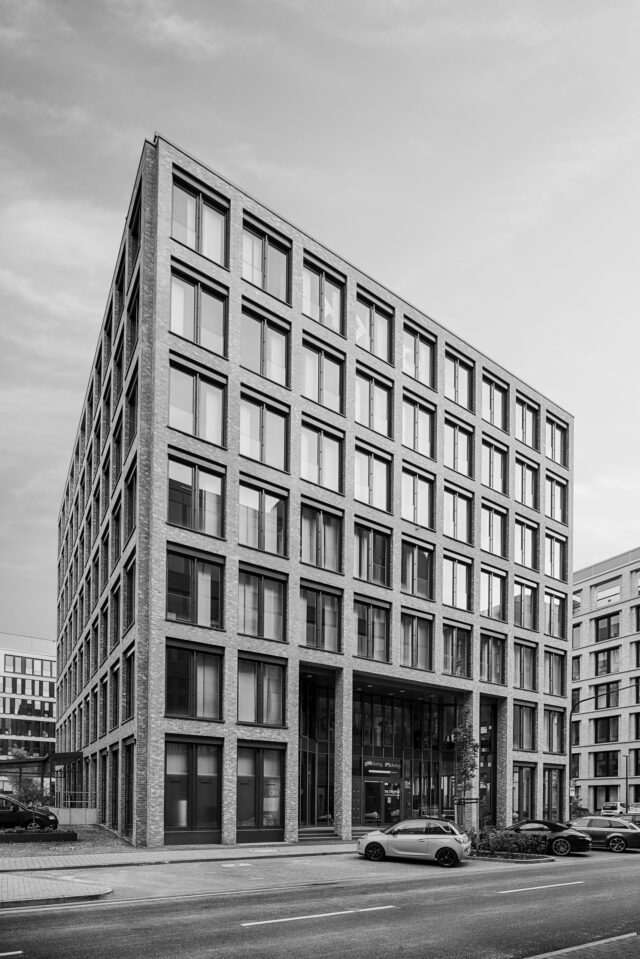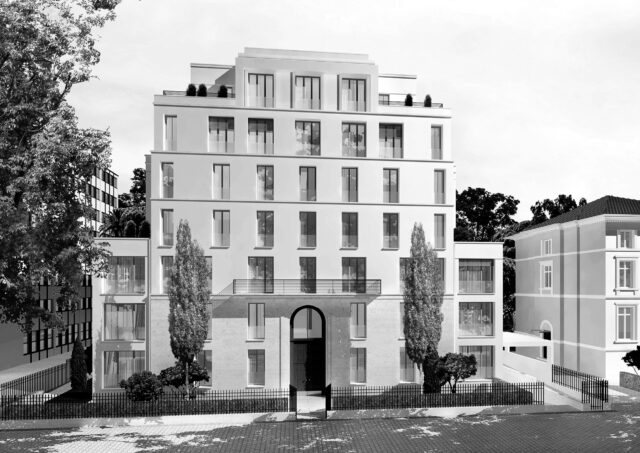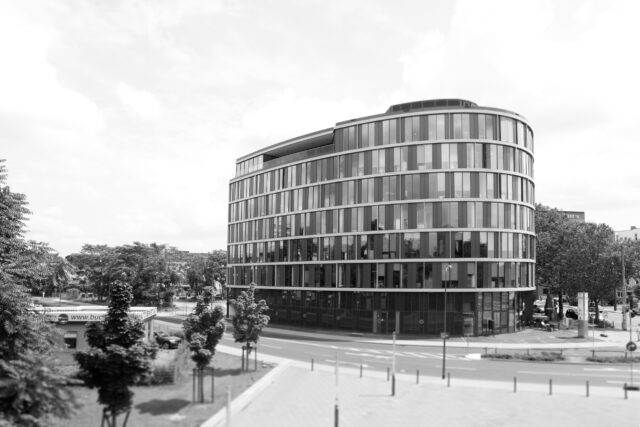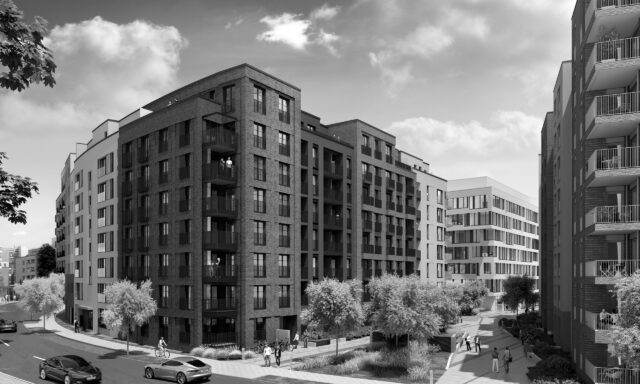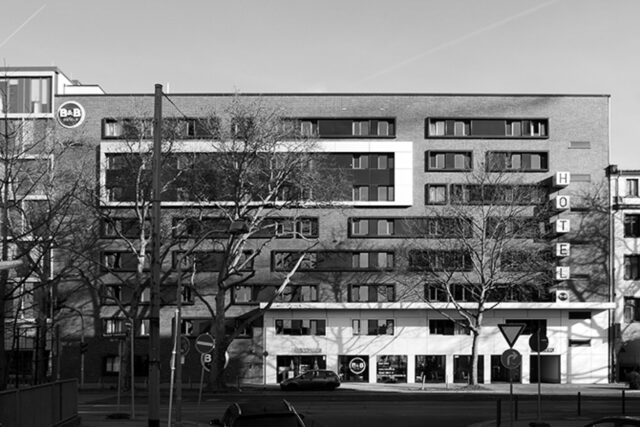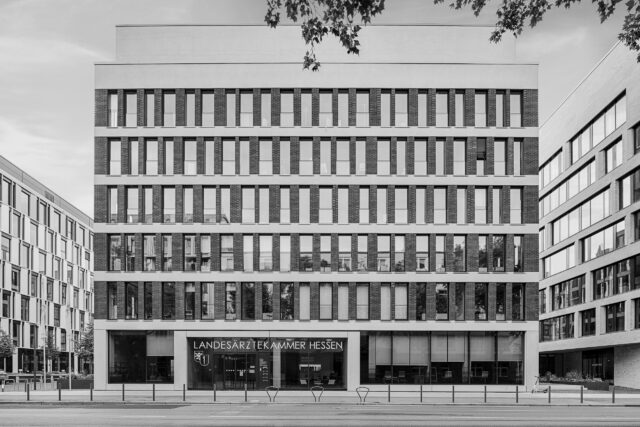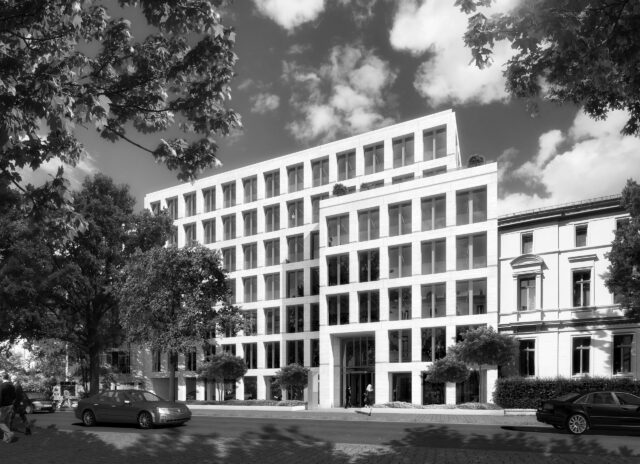
Bürohaus Myliusstraße
Frankfurt am Main
The revitalization of the office building from 1970 shows an exemplary handling of existing buildings from the recent past.
In the course of the redesign, the gutted building received a new natural stone façade made of beige cold stone, which refers to the neoclassical neighboring villa by cornice strips in the form of shadow grooves. The simple facade relief gives the building a delicate appearance. The now vertically oriented façade design replaces the stock’s stocky cubature and integrates the building into Frankfurt’s street scene retrospectively, so to speak. In a further step, the office building was literally brought back down to earth by converting the first floor, which previously served as a parking deck, into an entrance area.
Keyfacts
| Site | 1.100 qm |
| GFA (above-ground) | 3.480 qm |
| Start of construction | 06/ 2013 |
| Completion | 11/ 2015 |
| Architects | Max Dudler, Berlin |
