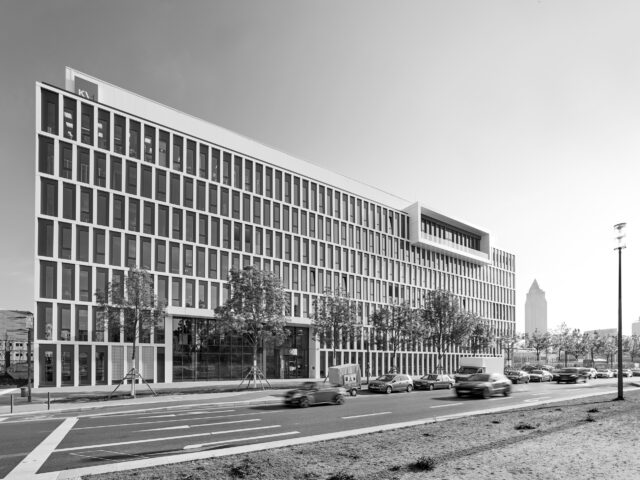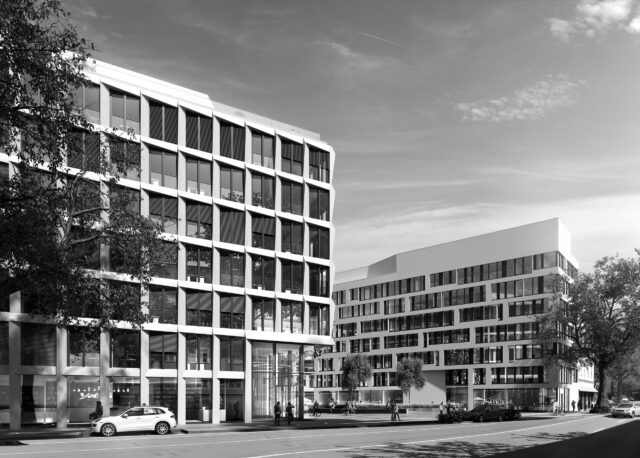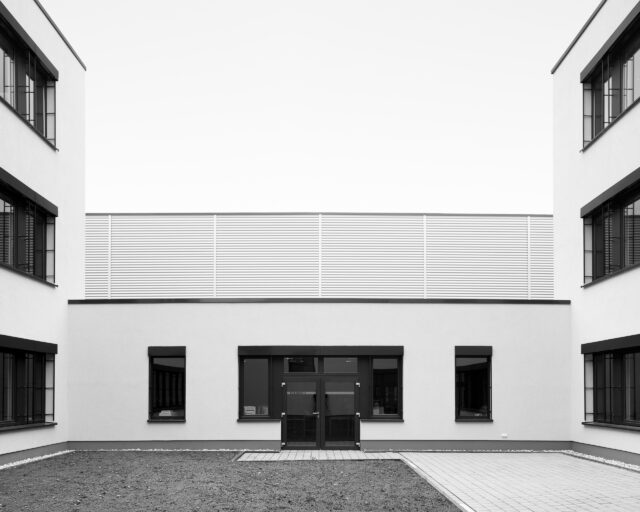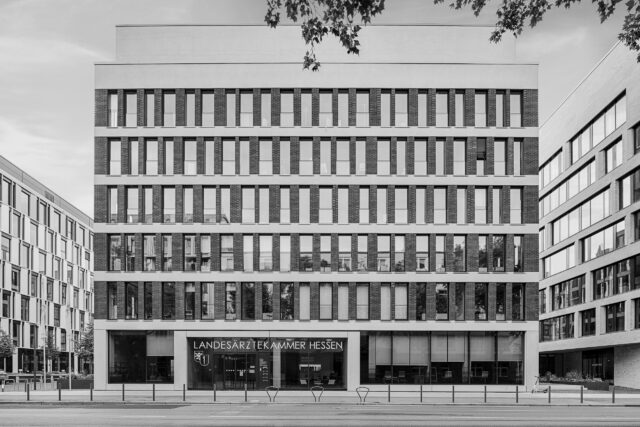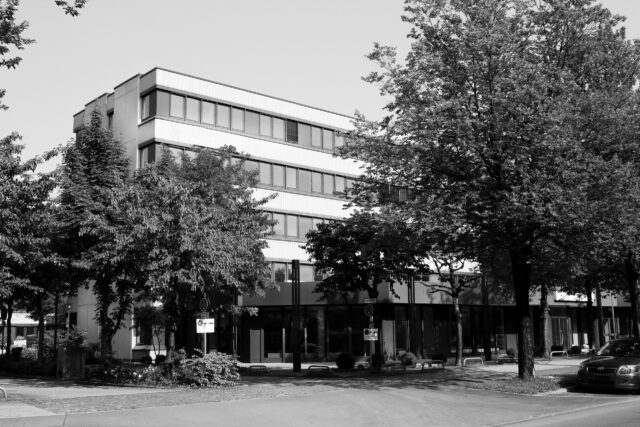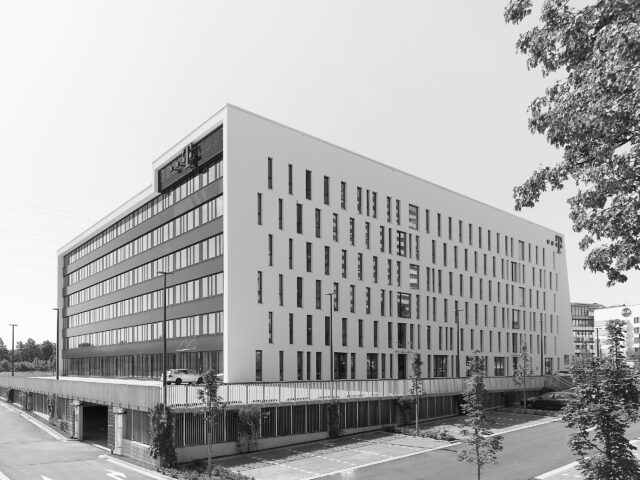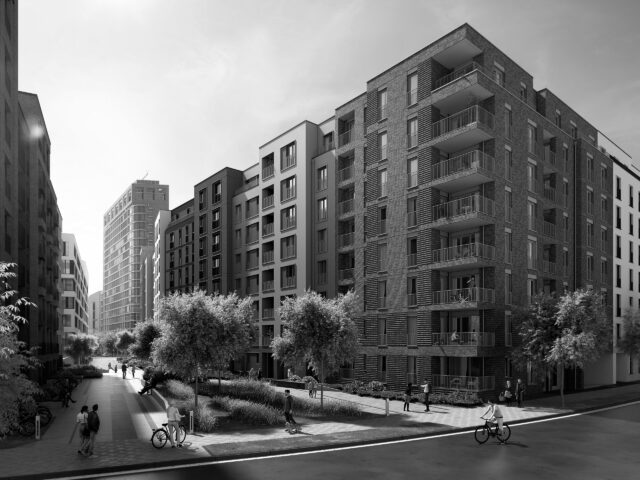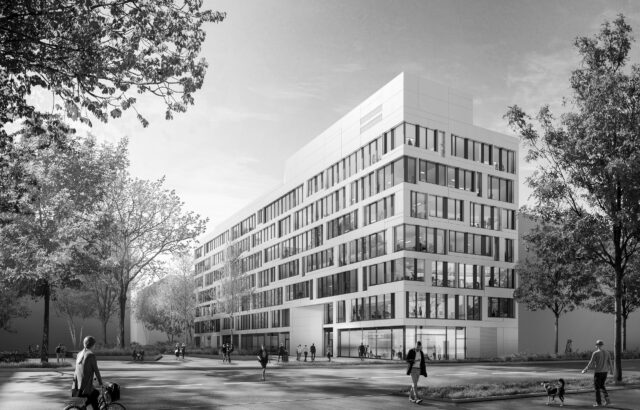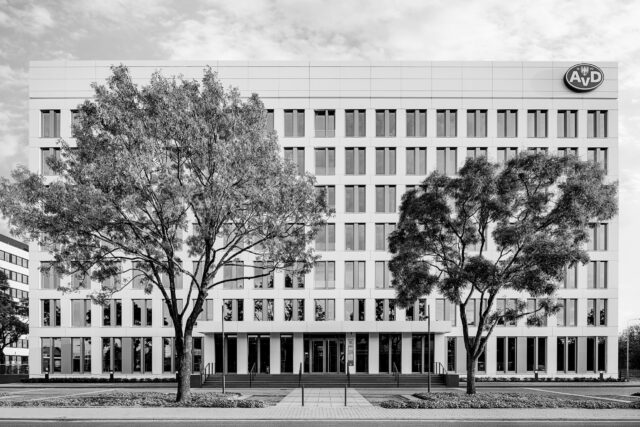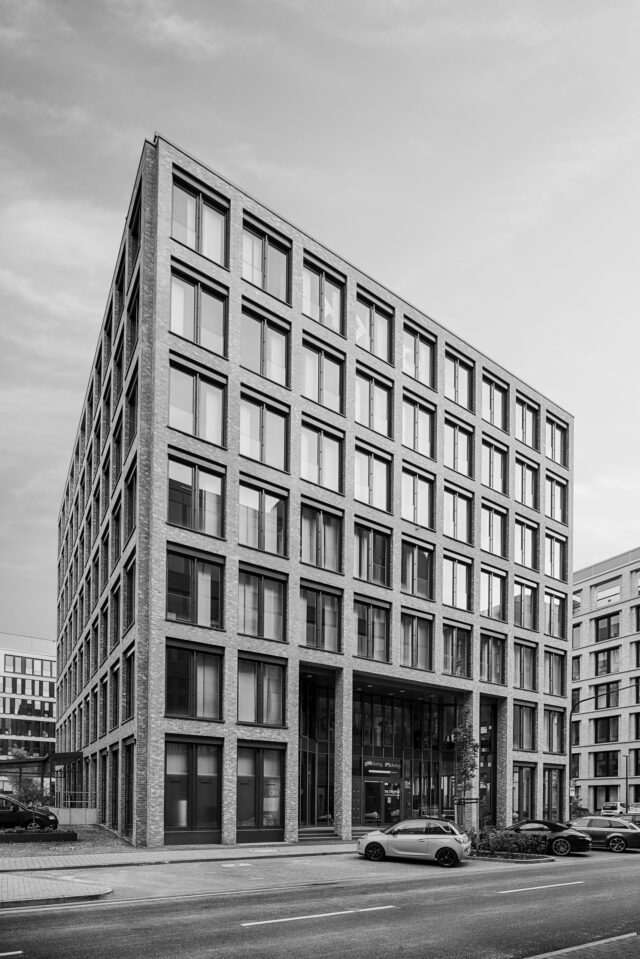
gkk (Lindley Quartier)
Frankfurt am Main
The building designed by TEKTONIK Architects corresponds with the building of the same architectural company to it’s east side, but asserts itself in the overall attractive environment as an independently fascinating solitaire.
The building, which will be completed in 2018, is characterized by the generous, gate-like accentuation of the entrance area, the high-quality facade of irregularly light clinker brick with vertical plastic column corners as well as floor-to-ceiling windows, every second of which can be opened and are reliably secured by a glass parapet.
Stylistically and with its proportions, the building is reminiscent of classic metropolitan commercial buildings. This gives a clear impression of massive high quality and lasting value.
The building has 7 full floors and a roof terrace accessible to all building users with a wide view over the Main River. The building is currently leased in its entirety to GKK Agentur für Dialogmarketing. The tenant has taken advantage of the attractive usage situation for open working environments. The result is an innovative, colorful working environment in the agency’s brand look.
Keyfacts
| Site | 2.066 qm |
| GFA (above-ground) | 5.925 qm |
| Start of construction | 04/ 2017 |
| Completion | 09/ 2018 |
| Architects | TEK TO NIK, Frankfurt |
