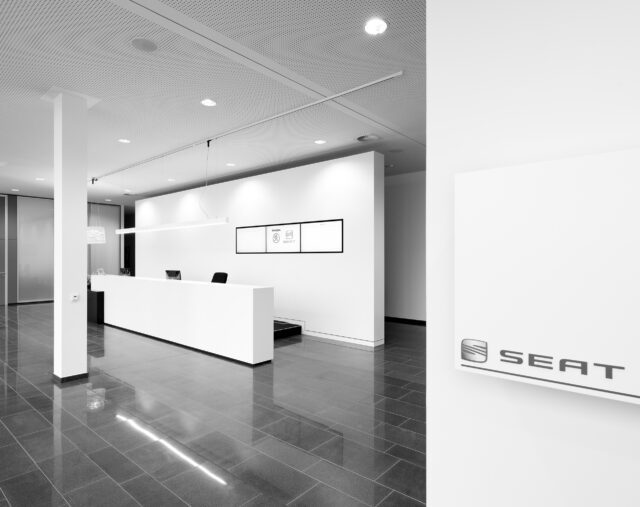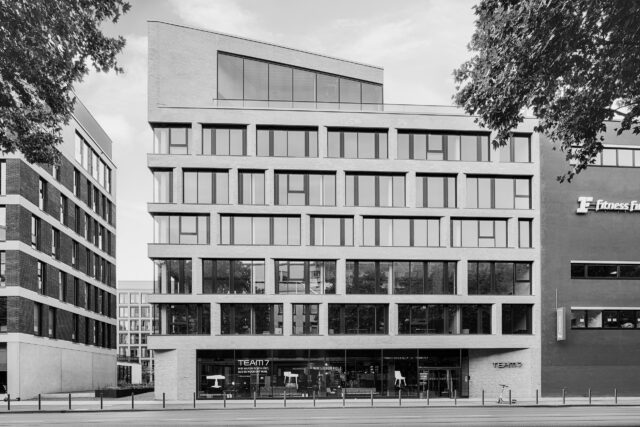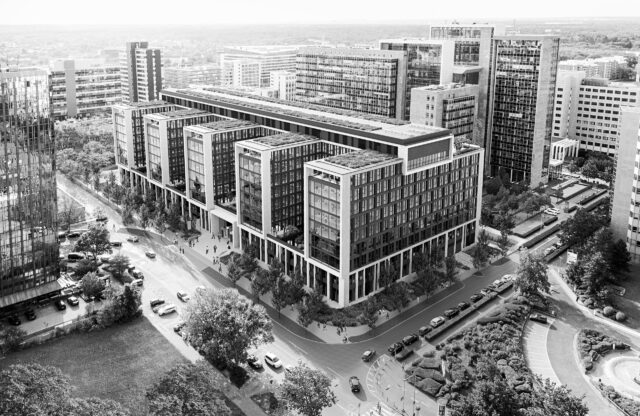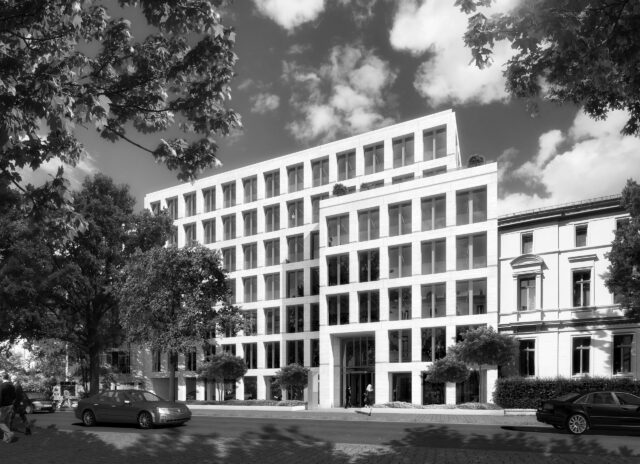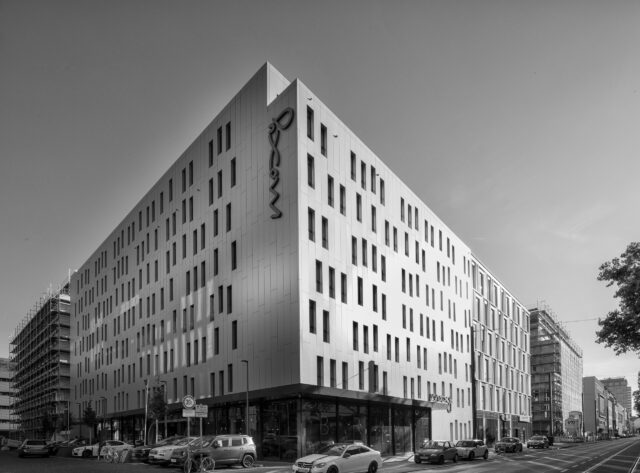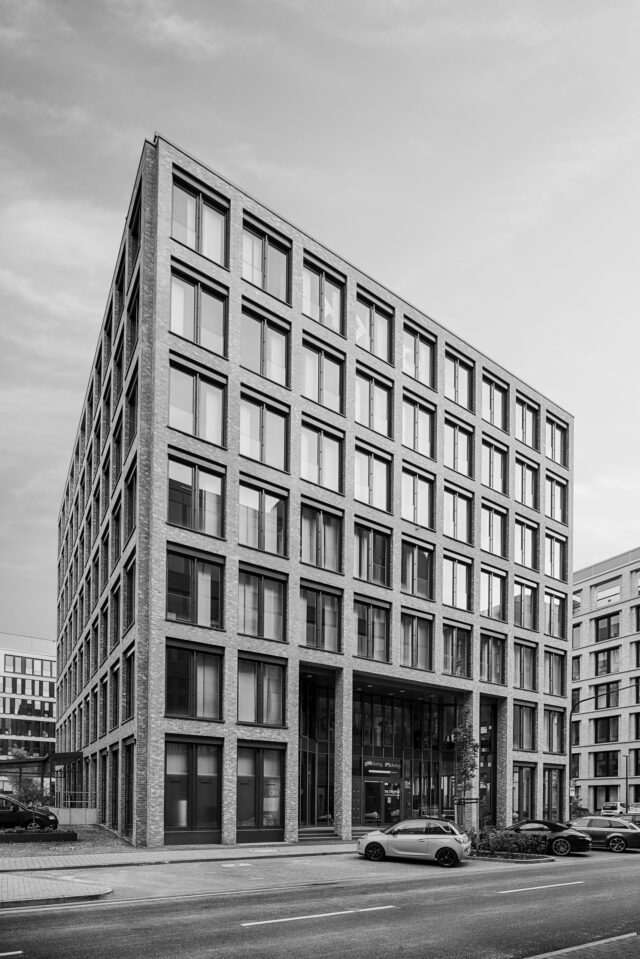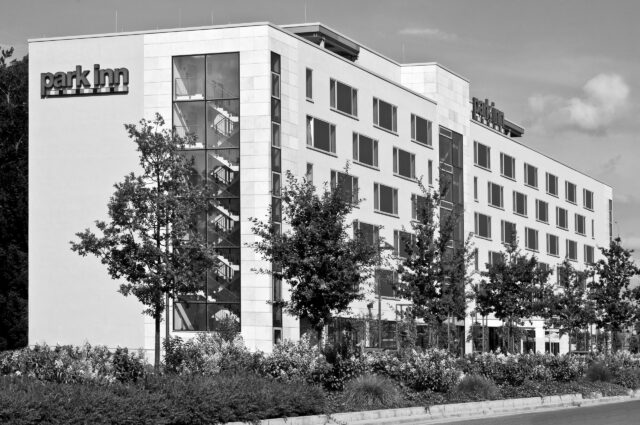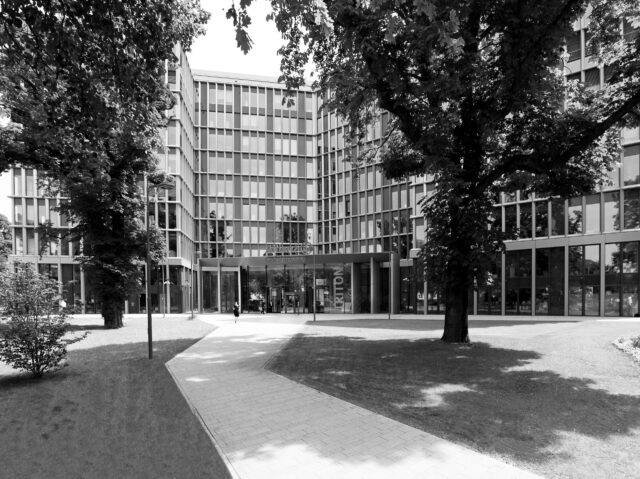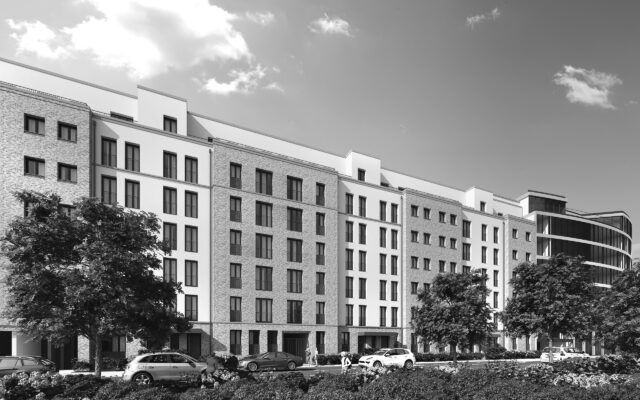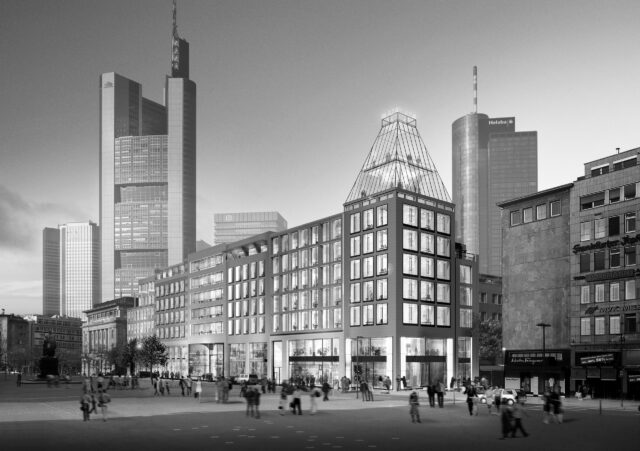
GOETHE ONE PLAZA
Frankfurt am Main
Individual houses full of character in the ensemble take up the historical small-scale parcelling. With large glass fronts, the stores open the building towards Goetheplatz.
Above this are the office floors with open floor plans, which are accessed from the square via two representative entrance halls. The building is closed off by a varied roof landscape, which ends in Goethestrasse with a publicly accessible glass pyramid. The individual houses differ in the specific design of the natural stone facades and window typologies.
Keyfacts
| Site | 2.100 qm |
| GFA (above-ground) | 10.500 qm |
| Start of construction | 03/ 2011 |
| Completion | 03/ 13 |
| Architects | Prof. Christoph Mäckler, Frankfurt |
| Certificate | DGNB Gold |
