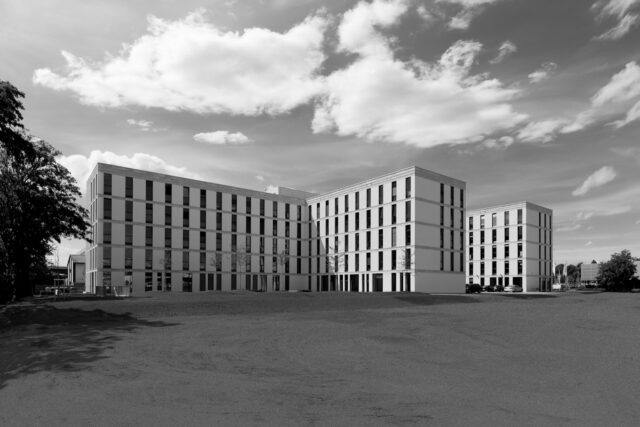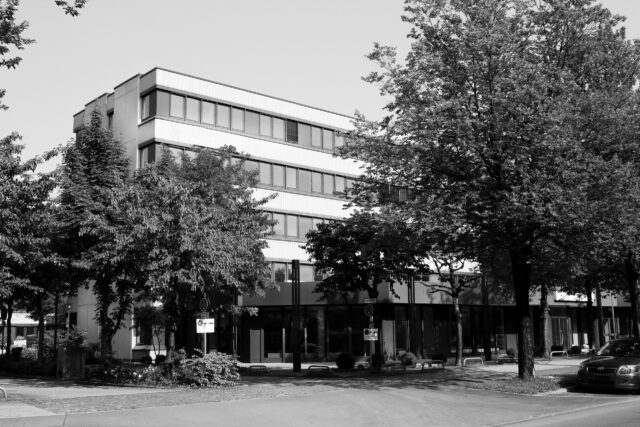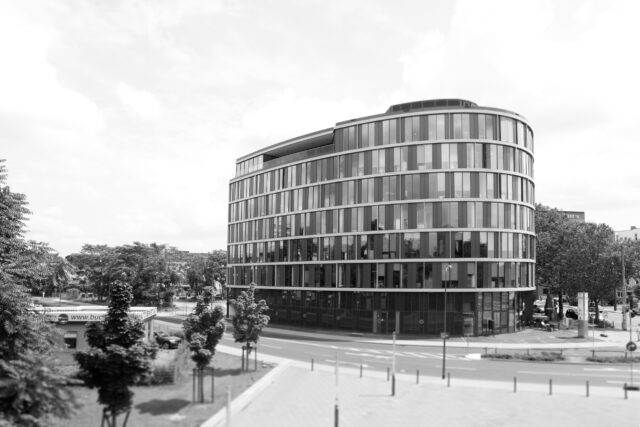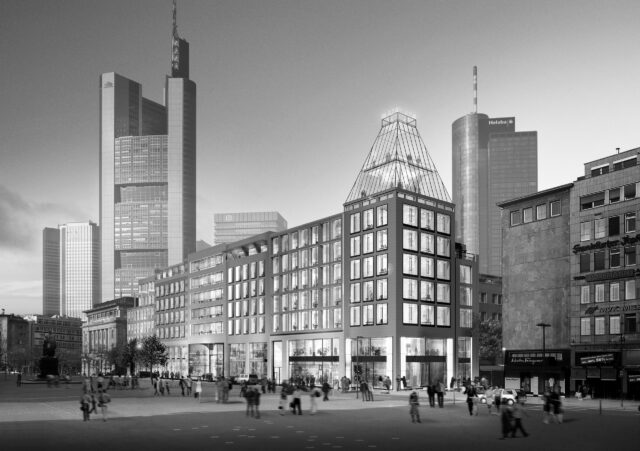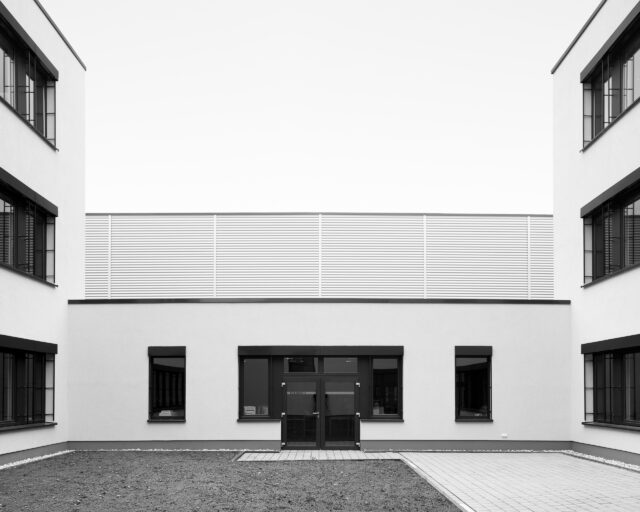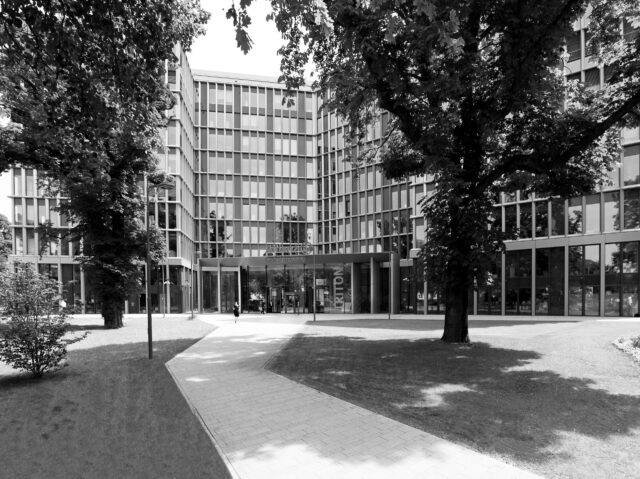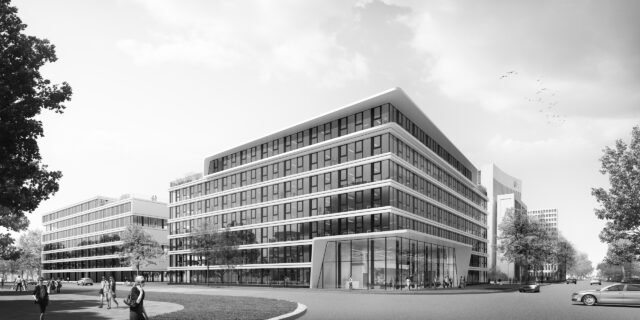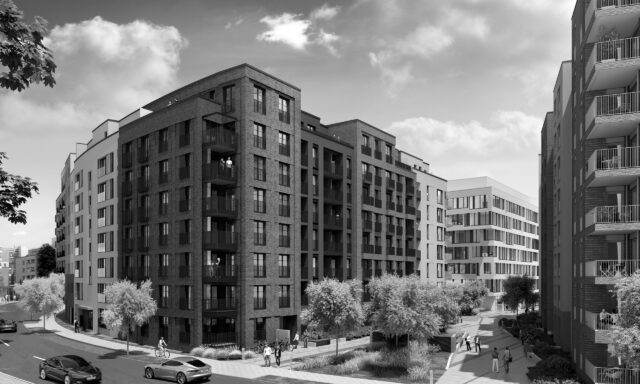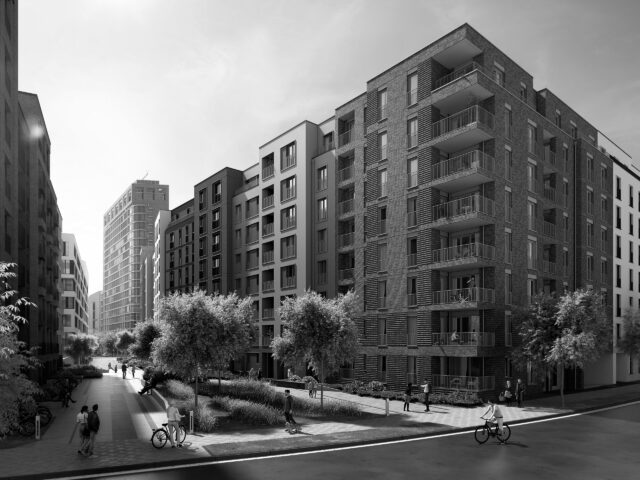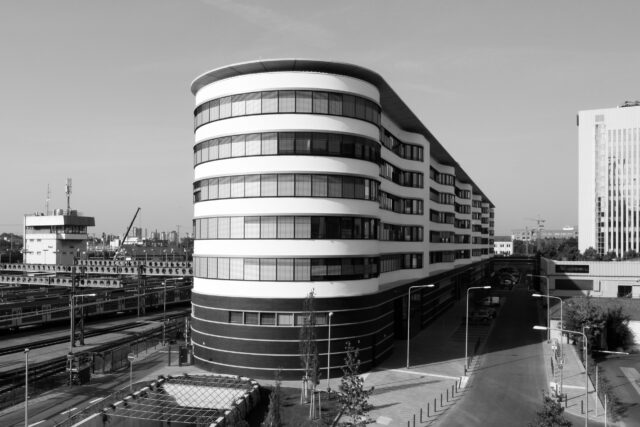
Grünflächen- und Straßenverkehrsamt der Stadt Frankfurt
Frankfurt am Main
Next to the track apron to the north of Frankfurt’s central station is the new home of the Parks Department and the Department for Road Construction and Development of the City of Frankfurt.
For the first time, it unites workshops and administration at a centrally located site. On an extremely narrow plot of land, schneider+ schumacher designed an elongated north-south oriented structure. Horizontally, the building is divided into a two-story base zone and a 5-story office block above it. The other serving functions (underground car park, technical and storage areas) are located in the basement. The stacked uses can be read in the facade design according to function/requirements.
Keyfacts
| Site | 17.412 qm |
| GFA (above-ground) | 26.440 qm |
| Start of construction | 06/ 2013 |
| Completion | 03/ 2015 |
| Architects | Schneider + Schuhmacher, Frankfurt |
| Certificate | Passivhausstandard |
