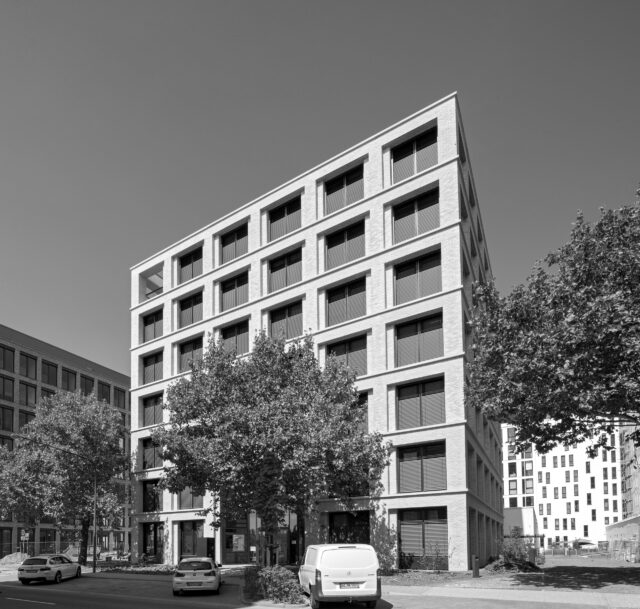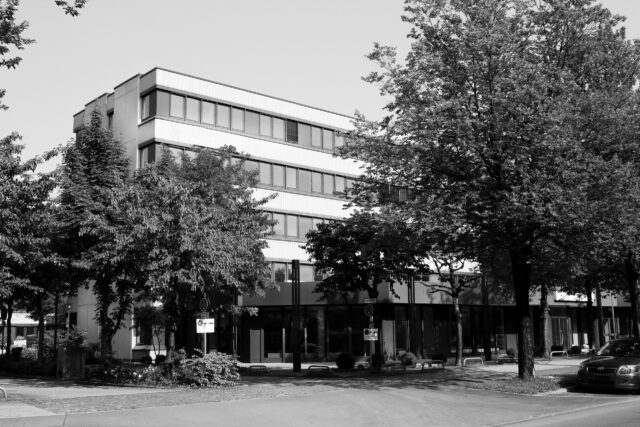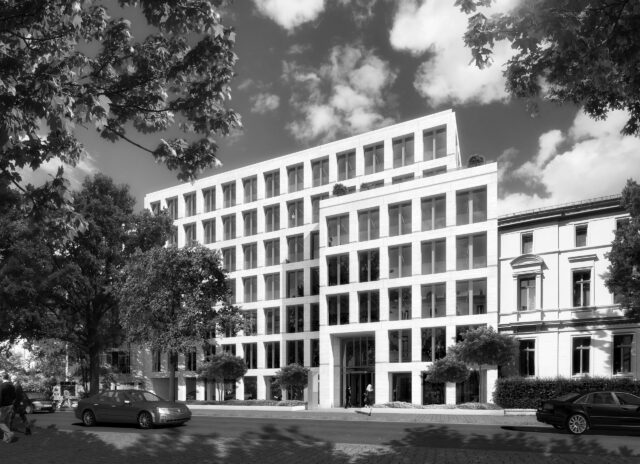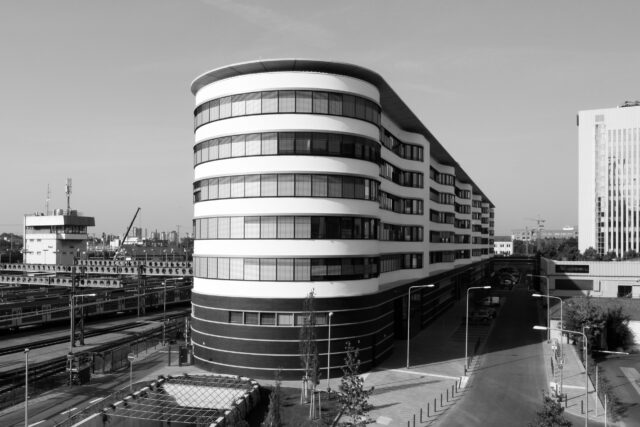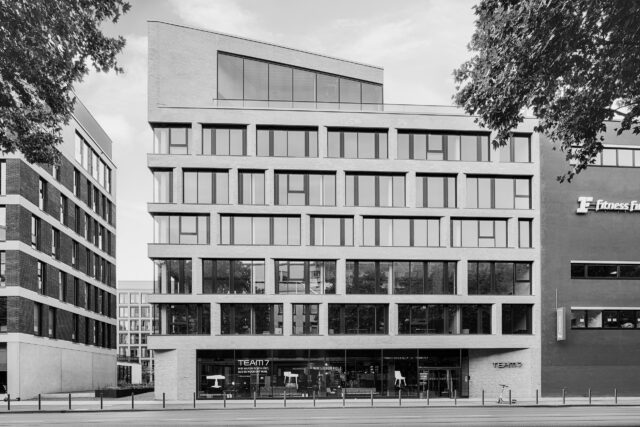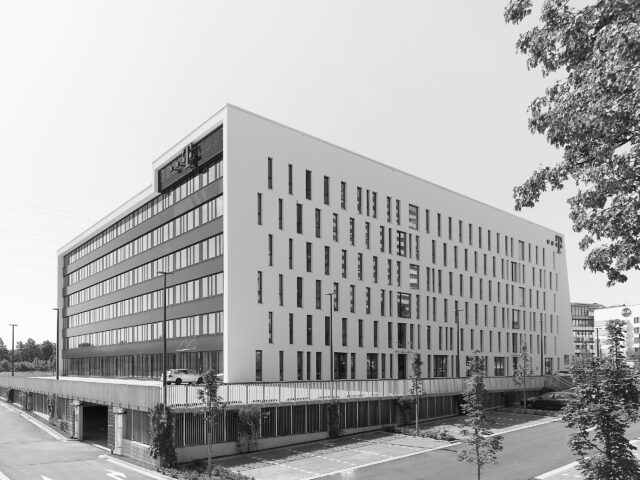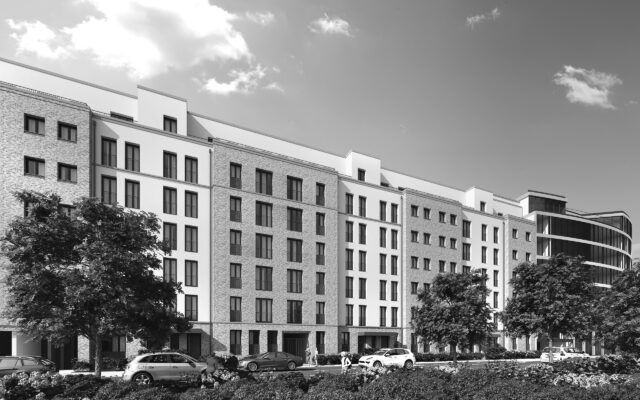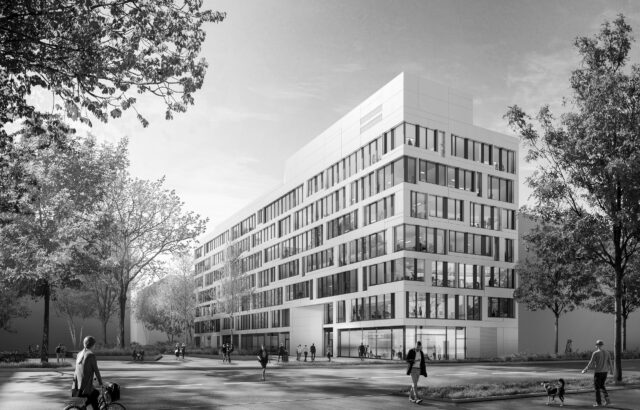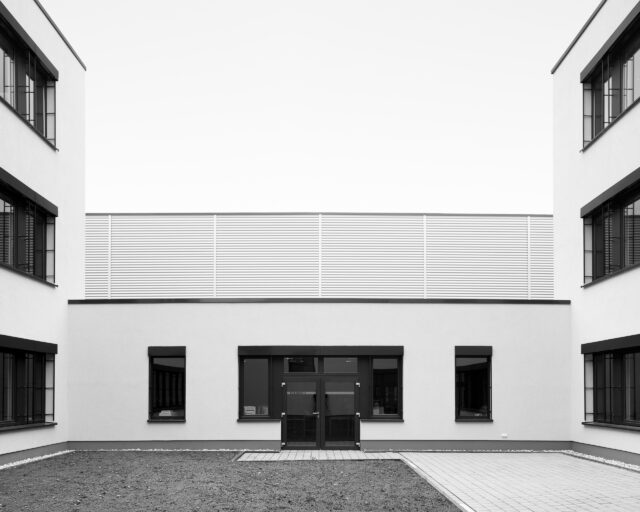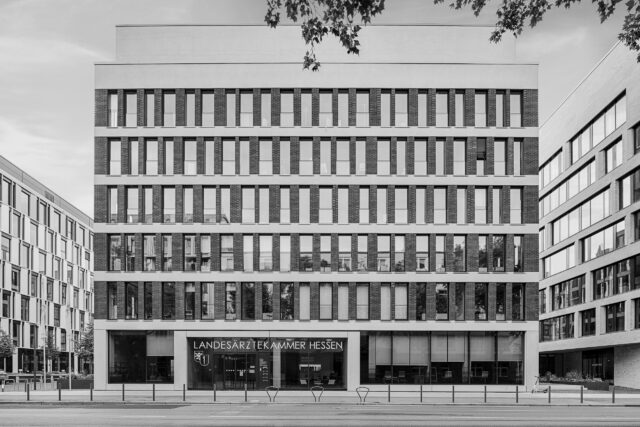
Landesärtzekammer Hessen (Lindley Quartier)
Frankfurt am Main
The design concept aims to integrate the new building of the State Medical Association appropriately into its surroundings, while at the same time giving it a clear structure and visual independence.
The starting point was the location and the task. Design elements such as the light-dark contrasts or the clinker facades of various neighboring buildings are taken up, but here they are transformed into a completely independent identity.
The building for the representation of approx. 36,500 physicians fits into the existing alignments of the quarter in terms of urban development and draws its specific shape from the analysis and the requirements of the user and the functional requirements inside.
An ambivalent mixture of restraint and representative expression with simultaneous openness and conciseness characterize the building.
The first floor with the central entrance hall and the event areas is given a high-quality architectural presence by a folded fair-faced concrete band, which is passed on through the layers of the floor slabs on the regular floors to the top floor as the seat of the presidium. This top floor is accentuated with a folded motif. The five standard floors act as visually calm horizontal bands. Storey-high clinker brick pillars alternate here with window areas that are also storey-high.
In contrast to red clinker brick, for example, which is associated with industrial plants or loft living in a harbor context, the dark clinker brick deliberately cites more representative brick architecture.
Keyfacts
| Site | 2.000 qm |
| GFA (above-ground) | 6.400 qm |
| Start of construction | 05/ 2017 |
| Completion | 05/ 2019 |
| Architects | Meixner Schlüter Wendt, Frankfurt |
| Certificate | DGNB Gold |
