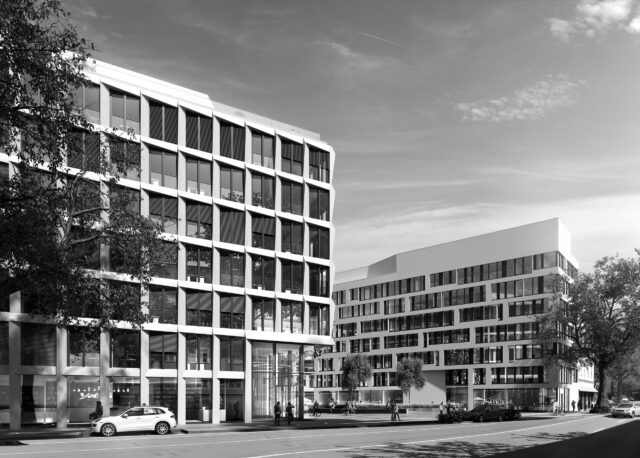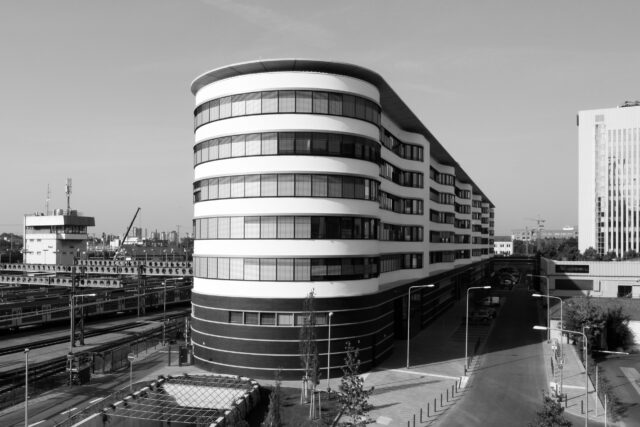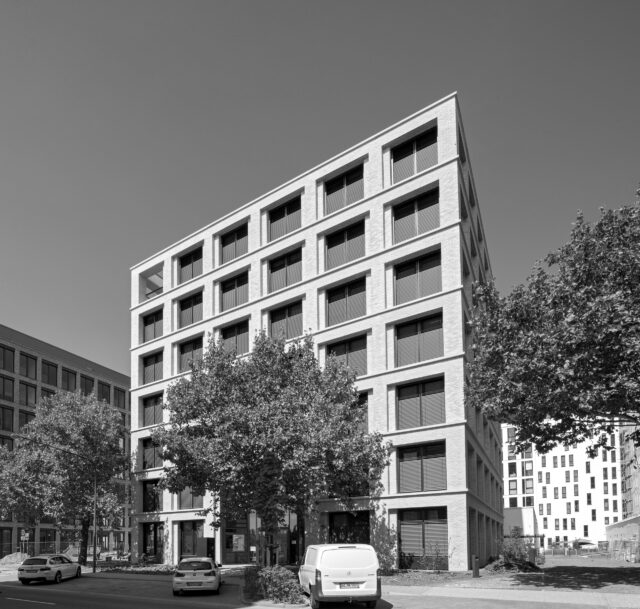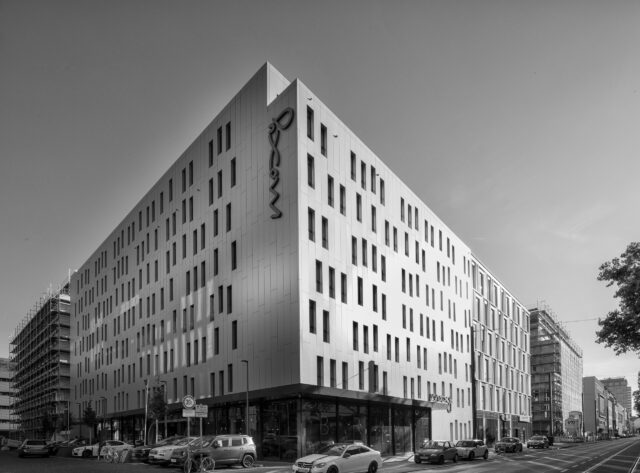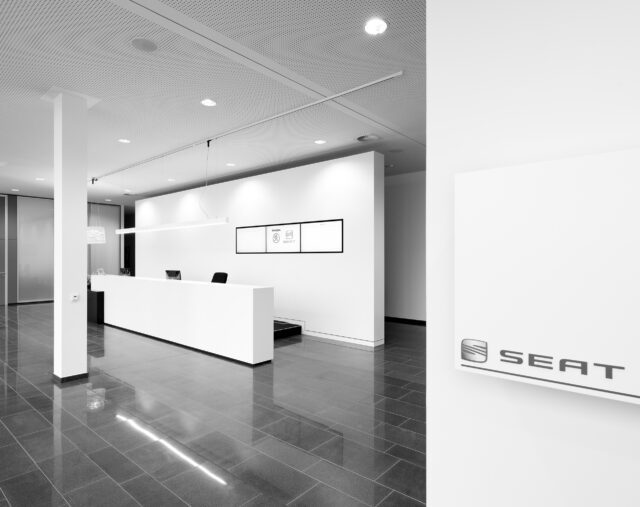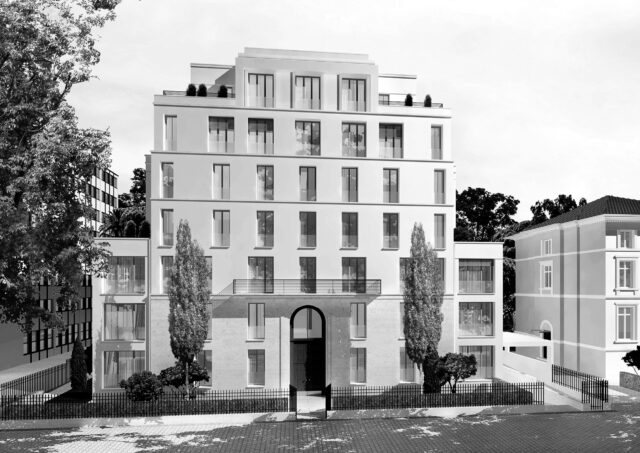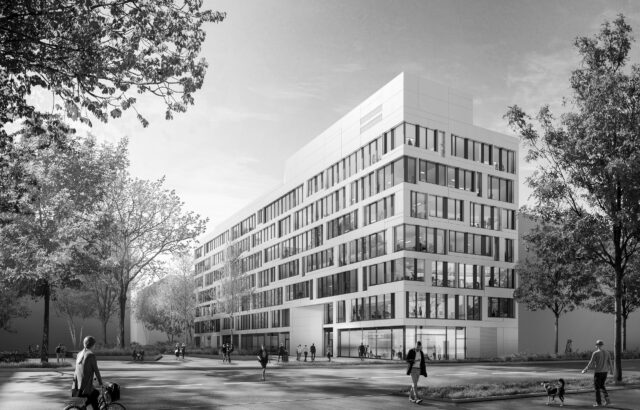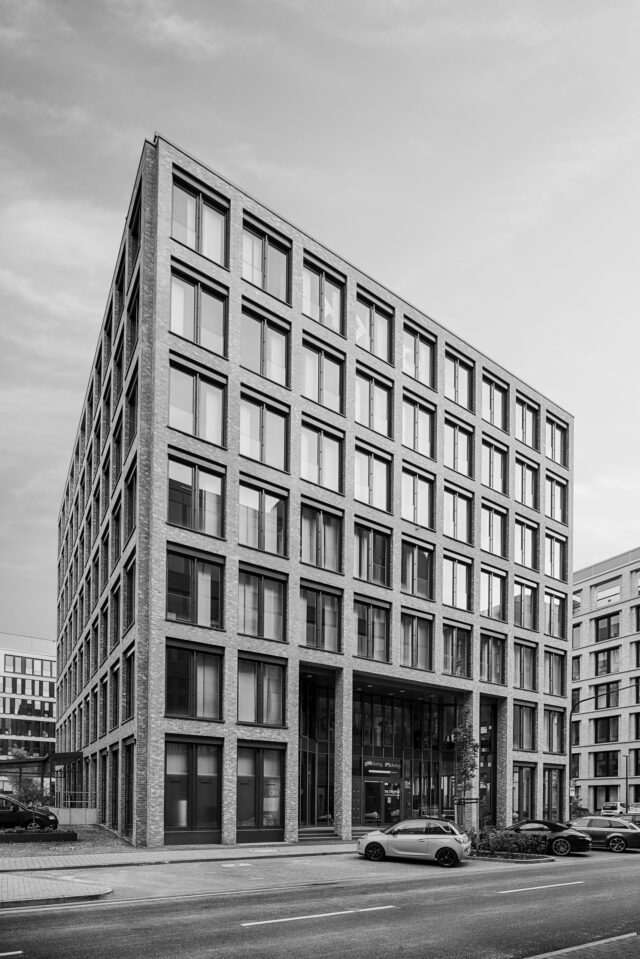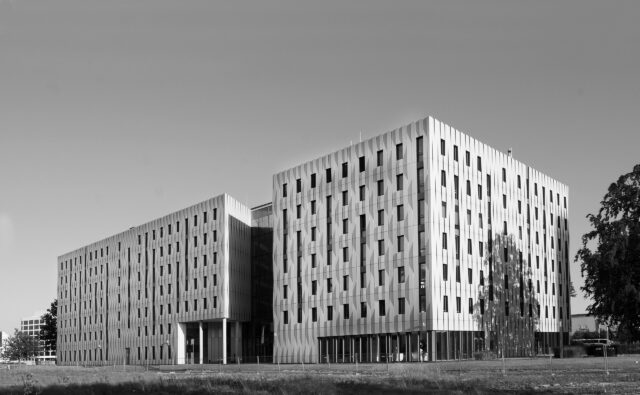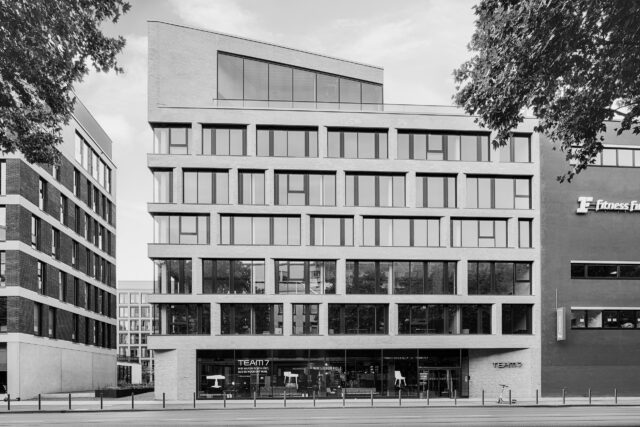
Lindley A 1 (Lindley Quartier)
Frankfurt am Main
An office and commercial building with seven above-ground floors, a basement and a roof-top control center has been constructed on the A1 construction site on Hanauer Landstraße.
The building initially takes up the heights of the neighboring buildings. Subtractive incisions and bevels are used to emphasize the roof and entrance areas. This gives the building an independent character. The principle of bevelling is reflected in the facade as a continuous design element in the vertical connections of all floors.
The horizontal division of the facades is achieved by alternating clinker and glass bands, which in turn are connected with vertical clinker elements.
In addition to the central entrance foyer, which is accessed via a ramp from Hanauer Landstraße, the first floor has a utilization unit in the south, which is intended for office or conference room use. Along the façade facing Hanauer Landstraße is a retail unit.
Keyfacts
| Site | 3.028 qm |
| GFA (above-ground) | 8.470 qm |
| Start of construction | 08/ 2017 |
| Completion | 04/ 2020 |
| Architects | Meixner Schlüter Wendt, Frankfurt |
| Certificate | DGNB Gold |
