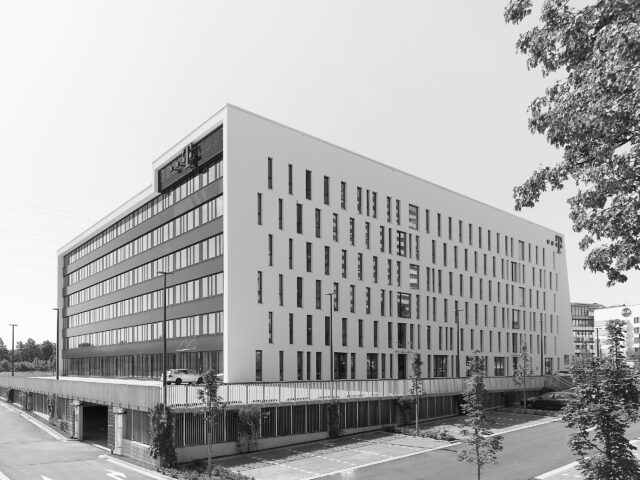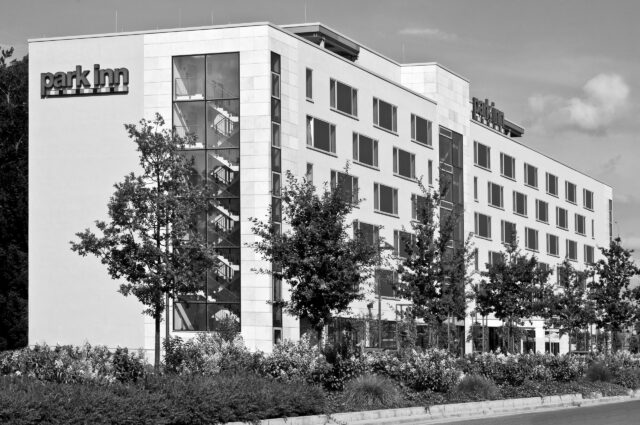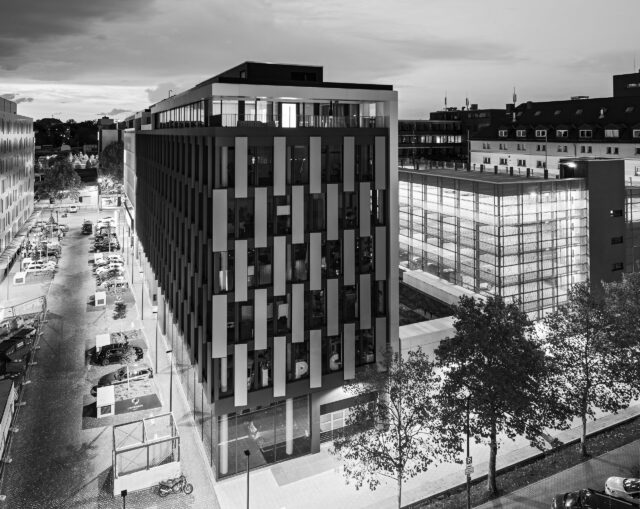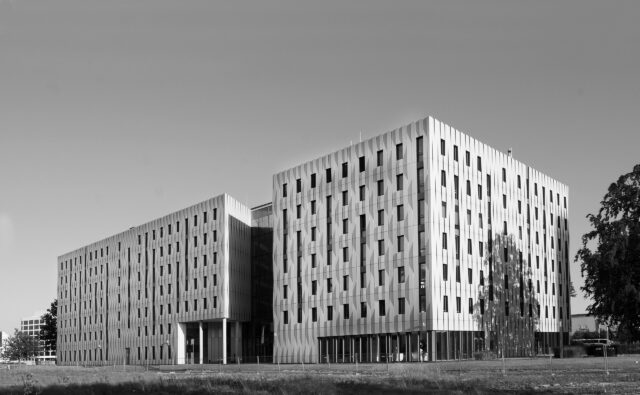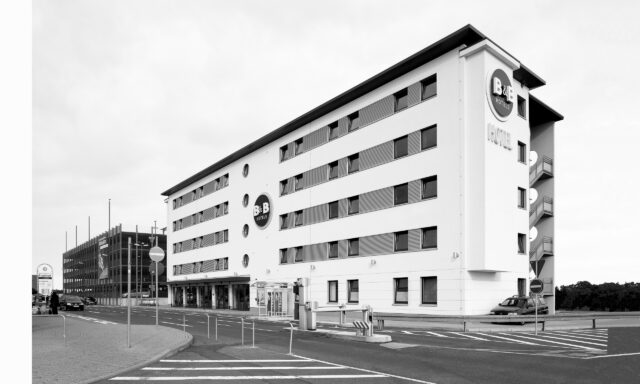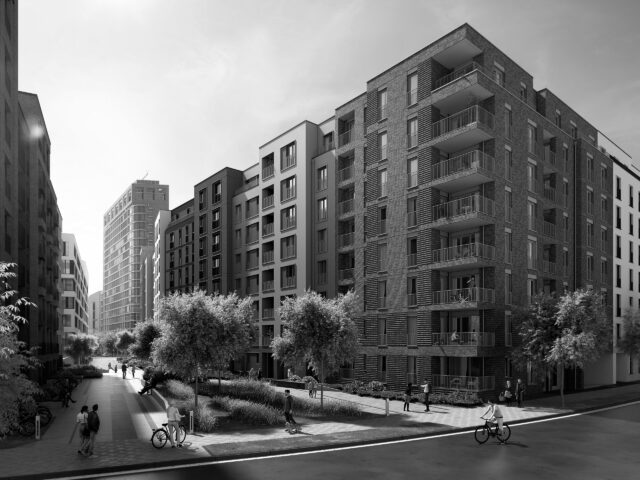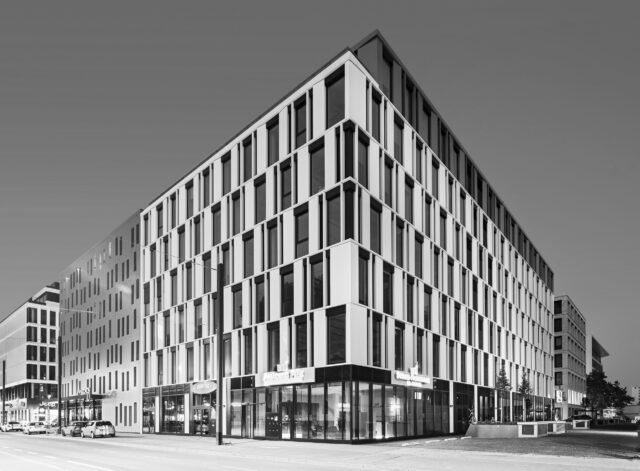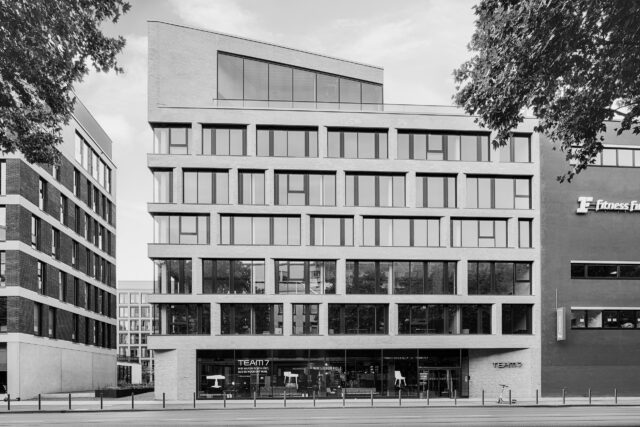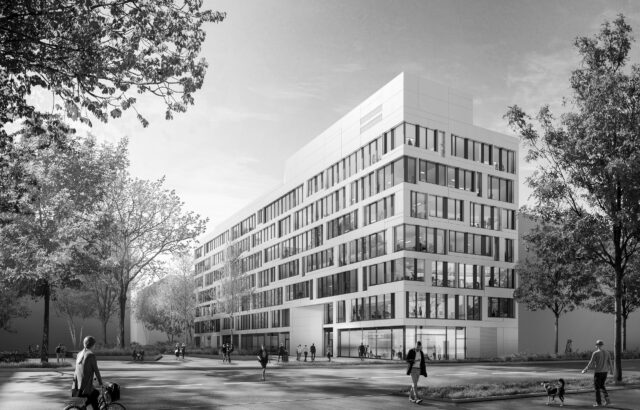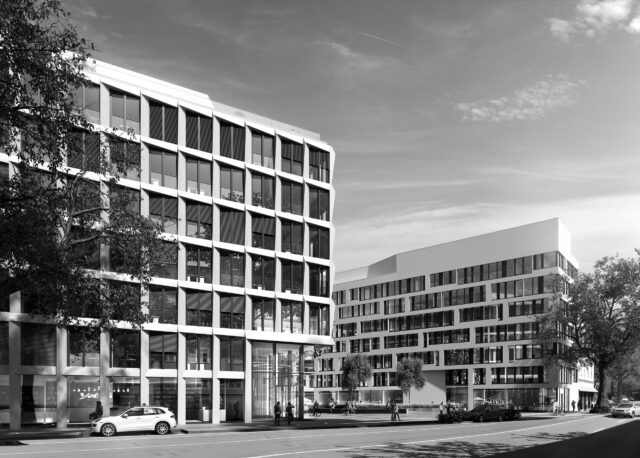
OstStern Gewerbe West
Frankfurt am Main
The former “Mercedes-Areal” in Frankfurt’s Ostend is currently being redeveloped and planned with a mix of residential and commercial buildings.
On the eastern side of a new public square on Hanauer Landstrasse, the office and commercial building forms the urbanistic entrance to the new quarter. This entrance is emphasized by a special sculptural elevation of the building at this point.
The entire structure is enclosed by a light-colored curtain-type sheet metal facade, which is placed in front of the lower window areas in a contrasting manner like a coherent fabric.
On the first floor, the corner of the building is occupied by a retail area that leads further into the new quarter along the elongated building body.
The building is accessed via two separate entrance halls that open up to the square to the southwest. In addition, the first floor houses two office units and a cafeteria. The upper floors, each with 132 workstations, can be flexibly divided into two to four office units as required.
On the first floor, the glazing of the facade has a more generous division rhythm than on the upper floors, subtly defining a base zone. On the upper floors, the usual 1.35 m grid of 1.35 m for an office and administration building is overlaid by a balanced alternation of ribbon façade elements of different sizes and special narrow formats.
Keyfacts
| Site | 3.069 qm |
| GFA (above ground) | 8.400 qm |
| Start of construction | 01/ 2021 |
| Completion | 03/ 2023 |
| Architects | Jo. Franzke, Frankfurt |
| Certificate | DGNB Gold |
