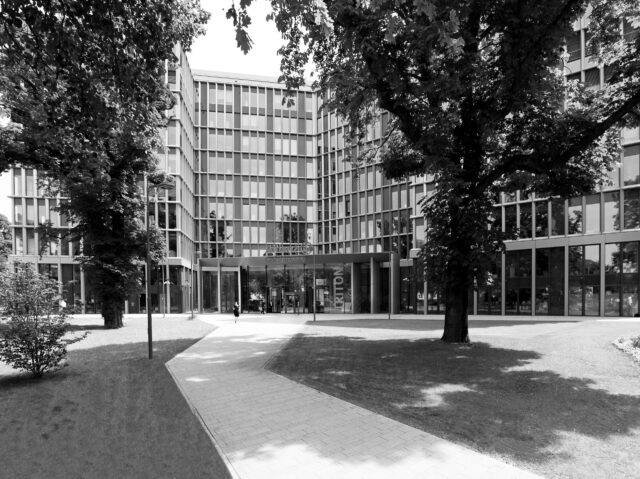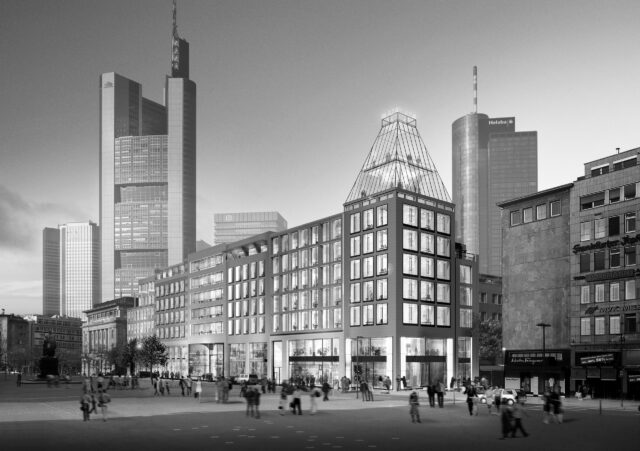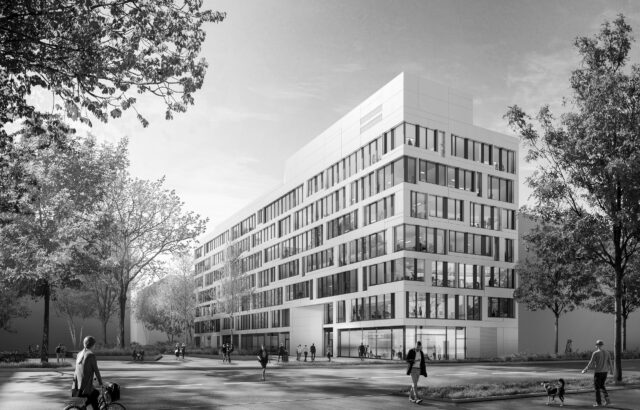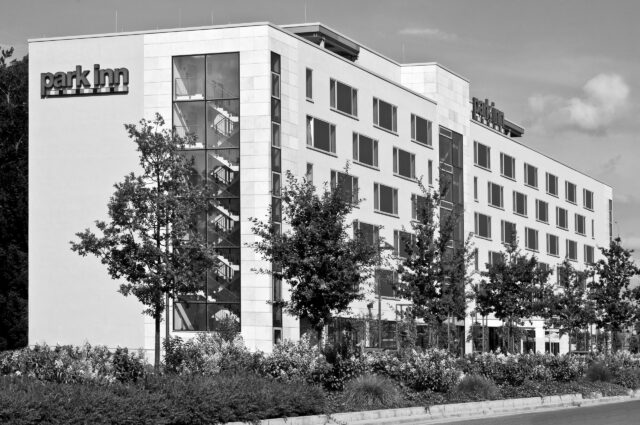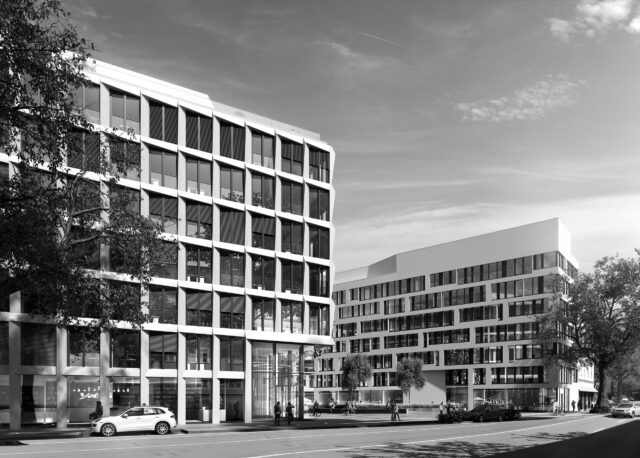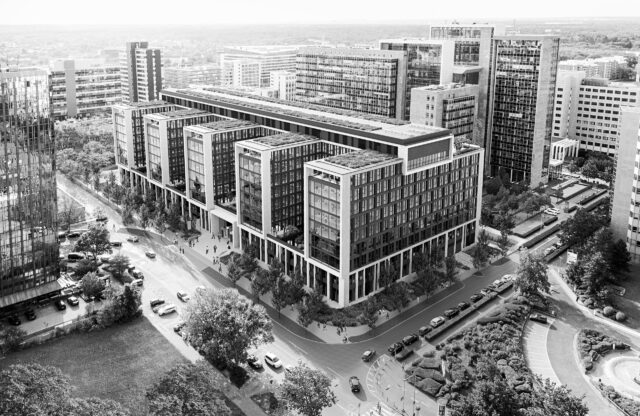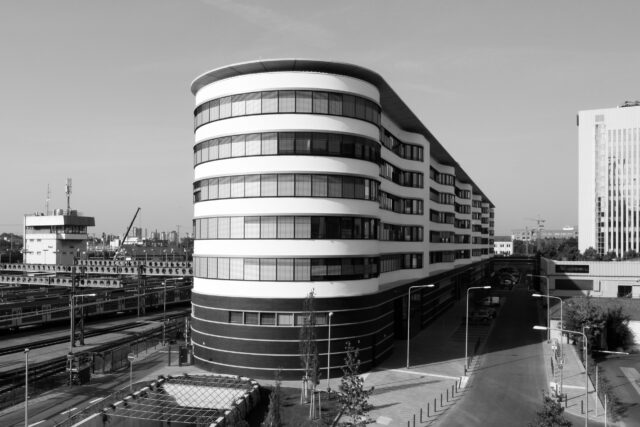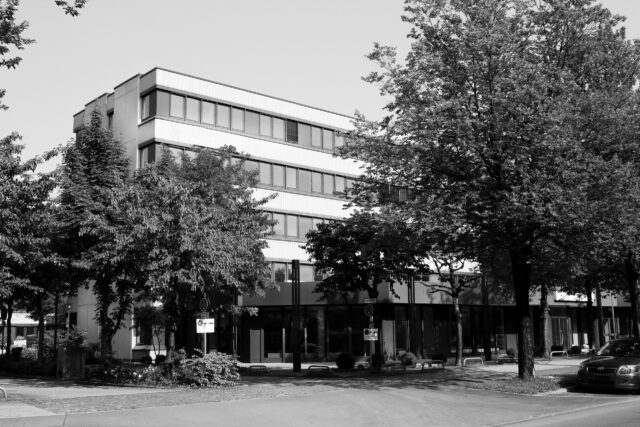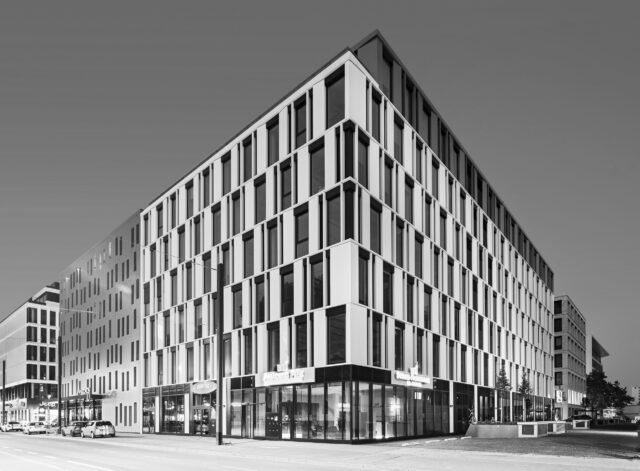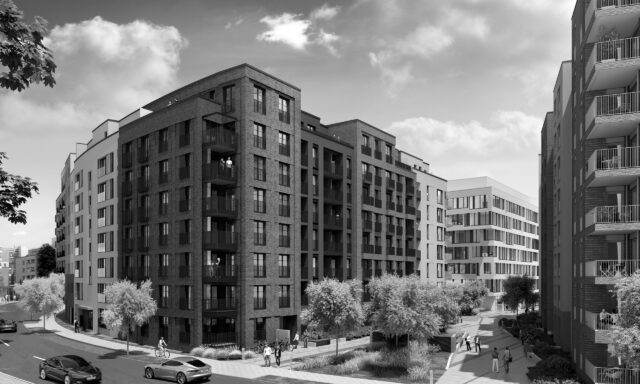
OstStern Wohnen Ost
Frankfurt am Main
The city of Frankfurt did not want a loud “look-at-me” architecture for the quarter. What they wanted is a retro architecture that takes up the forms, colors and materials of the distinctive Kontorhäuser (office buildings) that were built in the 1920s in German Hanseatic cities, among others.
Instead of an apartment block, we designed an ensemble of four houses. The chosen design principles, including set-back entrance areas, structured base zones, recessed facades, staggered floors as positive and negative forms, give the ensemble a small-scale appearance while retaining its urban character. These are characterized by different stylistic devices, materials and colors. With its compact inner courtyard and the public square directly in front of the door, the ensemble offers attractive meeting places for the residents. The apartments are protected from the inner courtyard by an overlapping balcony band with slats. The band serves as a privacy screen as well as for shading.
Keyfacts
| Site | 3.649 qm |
| GFA (above ground) | 9.100 qm |
| Start of construction | 12/ 2020 |
| Completion | 10/ 2023 |
| Architects | Fischer, Mannheim |
| Certificate | KFW 55 |
