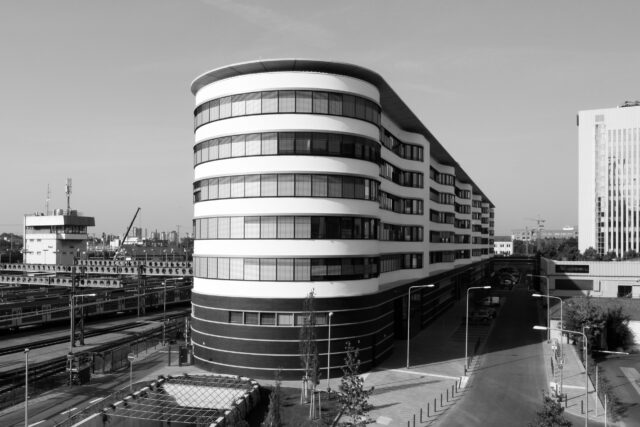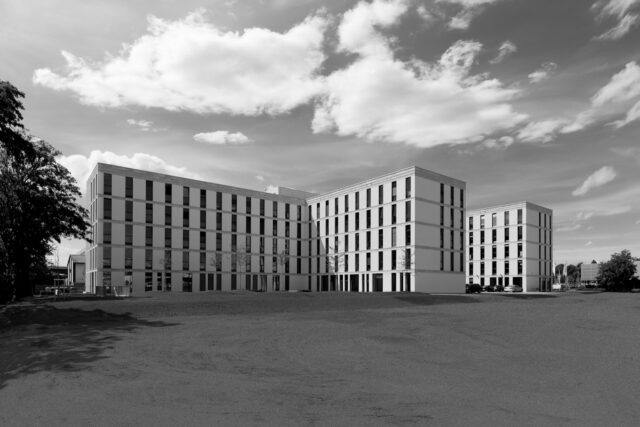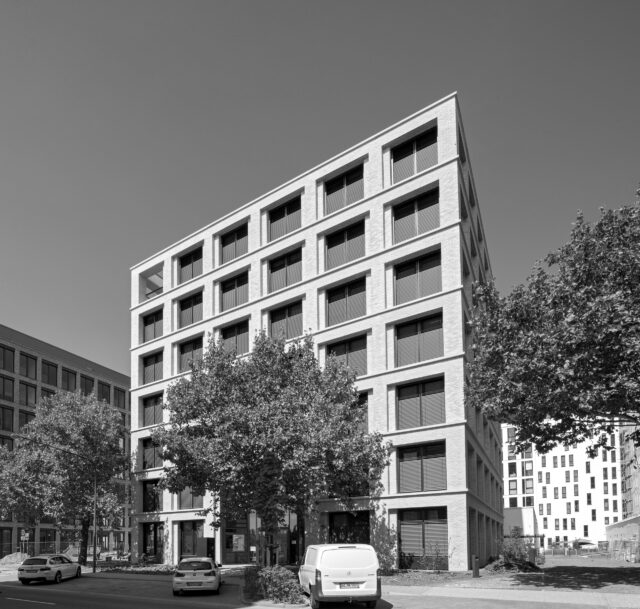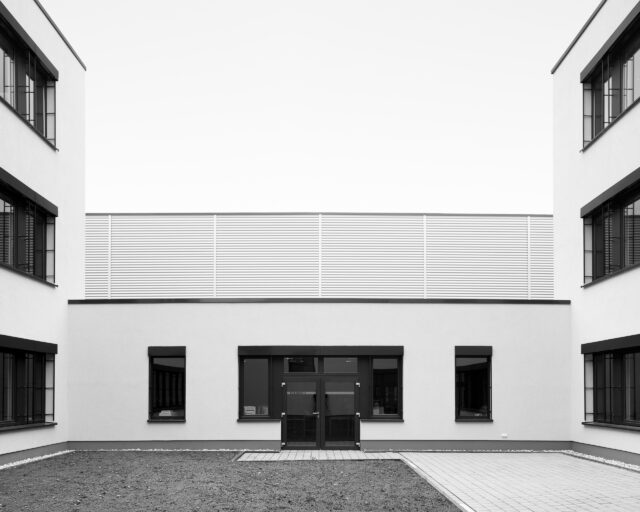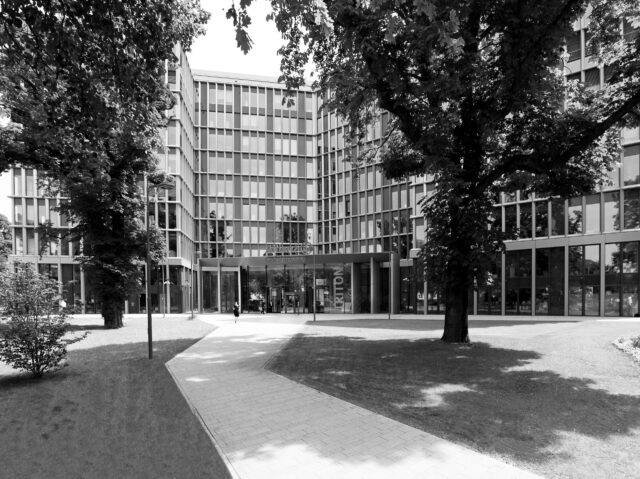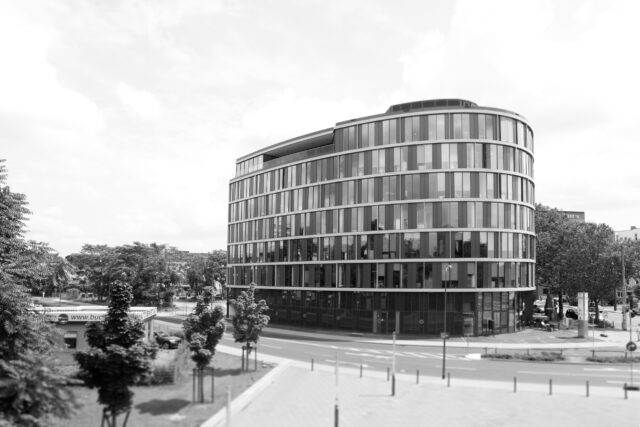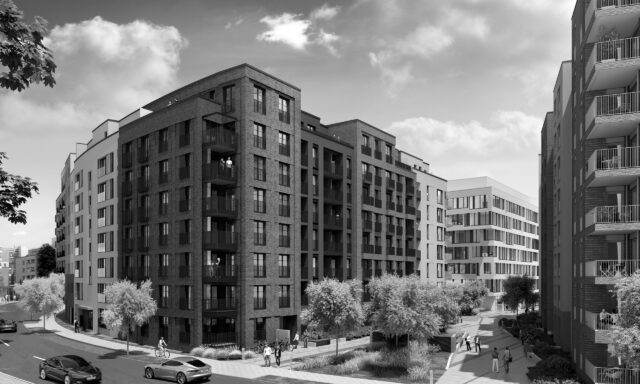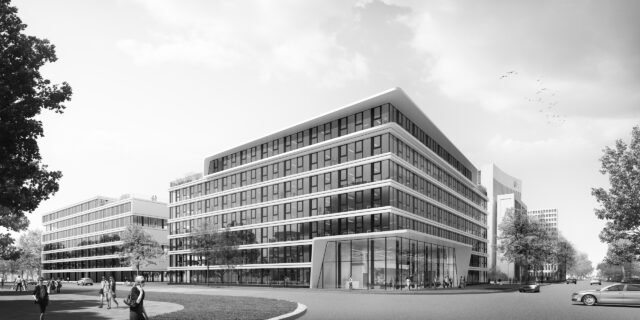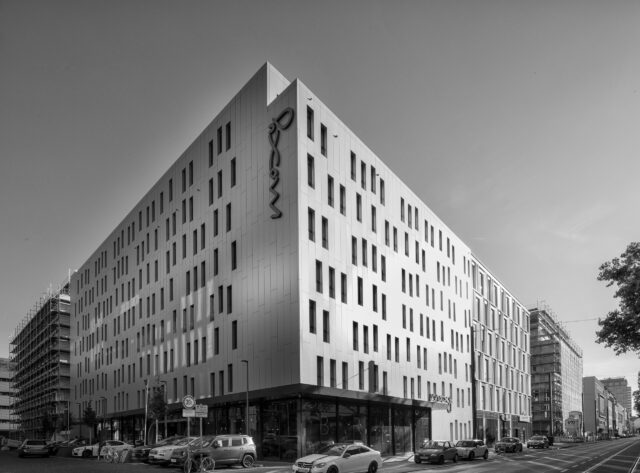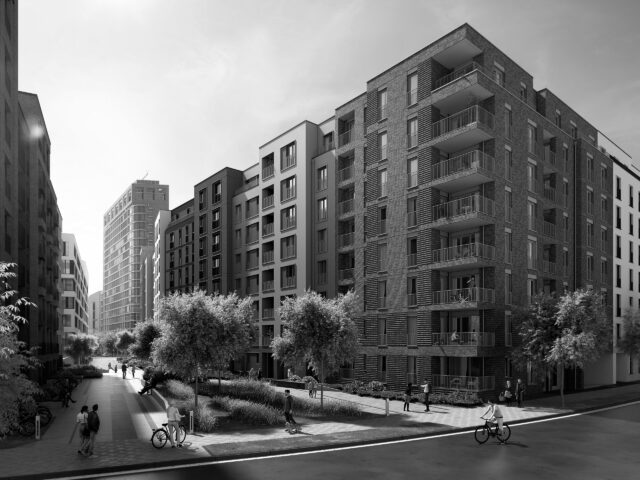
OstStern Wohnen West
Frankfurt am Main
“OstStern” was also the name of the temporary cultural use of Hanauer Strasse 121, which used the site for some time from 2017. Here the industrial charm of a pop-up location met art, culture and restaurants.
HS 02 is now planning a comprehensive block building, a point house and an underground car park on this site. The block building has 8 full floors, whereby the top floor is set back from the floor below in analogy to a staggered floor, in most areas. In order to structure the very long block, the individual buildings defined by the staircases and entrances are differentiated in terms of design. Each stairwell and the apartments connected to it form a “house” with its own façade design. The point house in the inner courtyard is arranged somewhat lower with 5 floors and a staggered floor.
Keyfacts
| Site | 4.905 qm |
| GFA (above ground) | 19.060 qm |
| Start of construction | Q1/ 2021 |
| Completion | Q3/ 2023 |
| Architects | HS 02 Huthwelker Stoehr & Partner, Wiesbaden |
| Certificate | KFW 55 |
