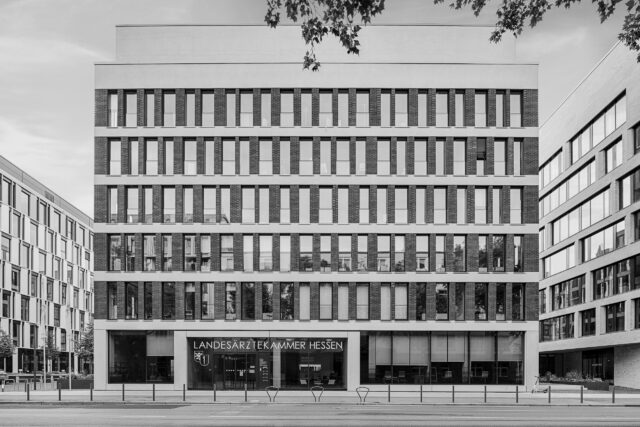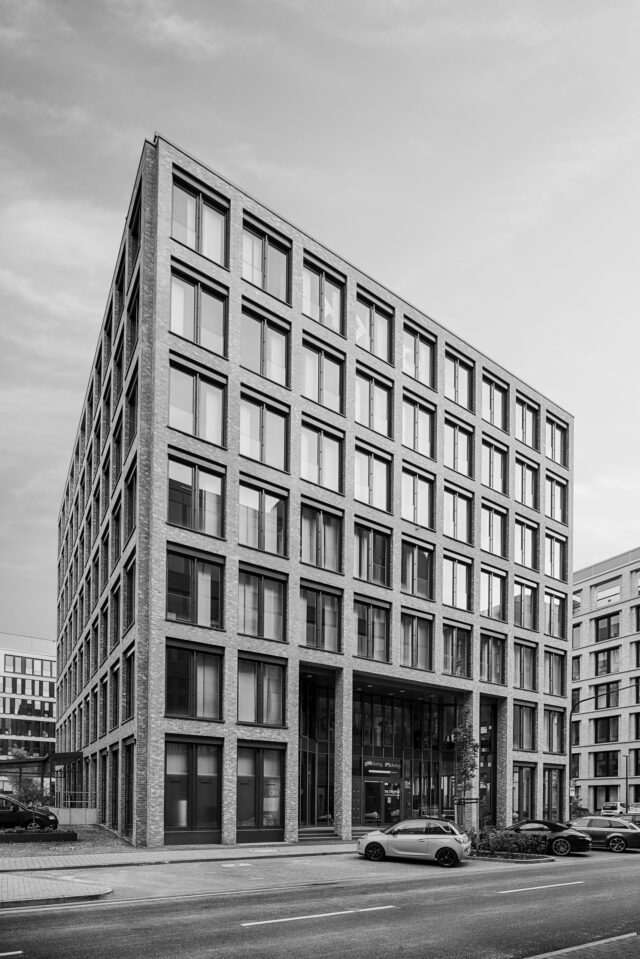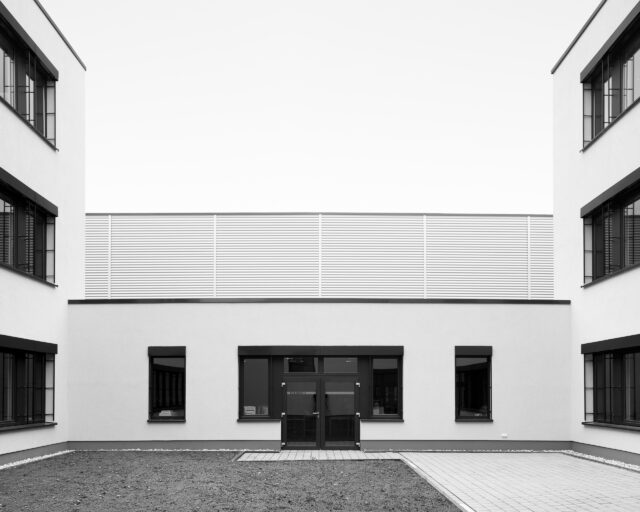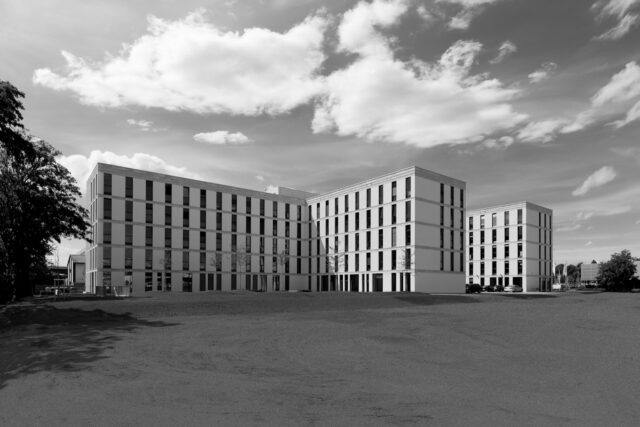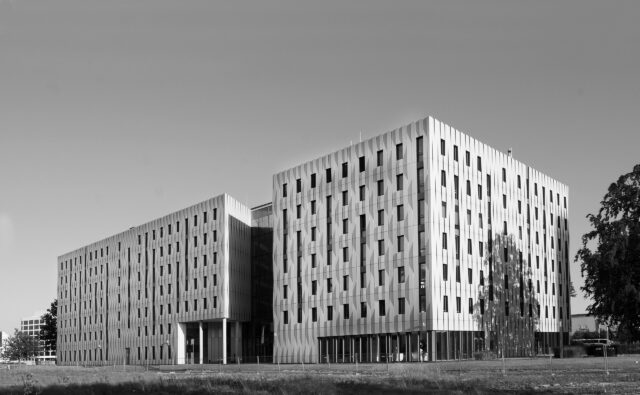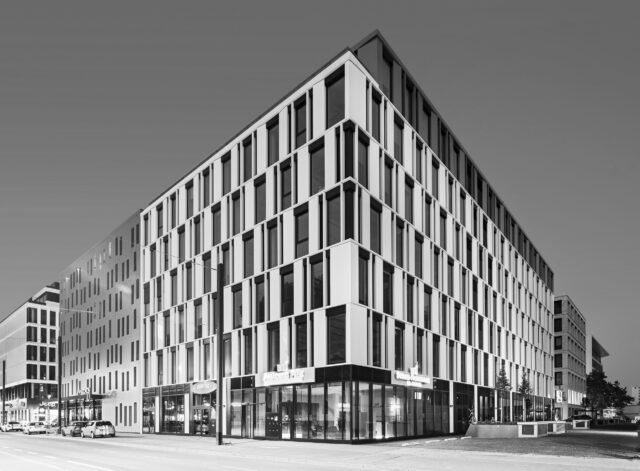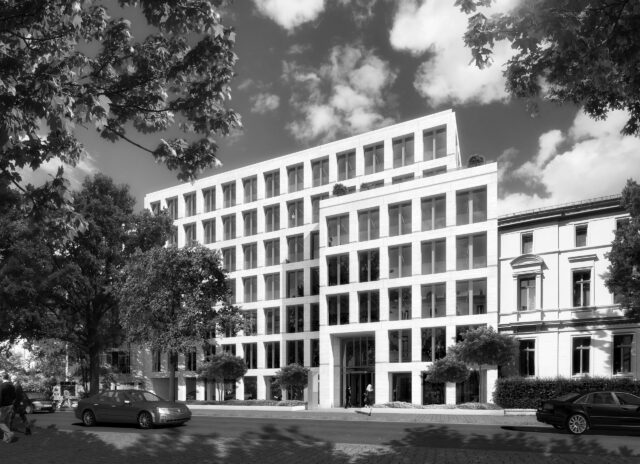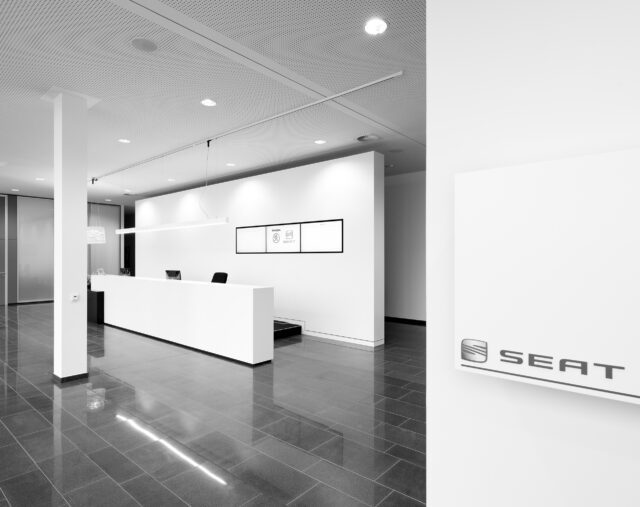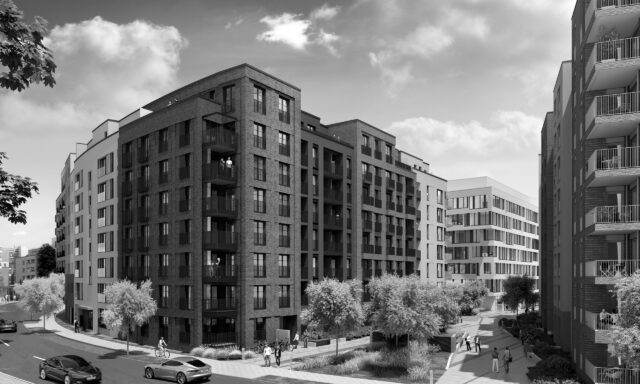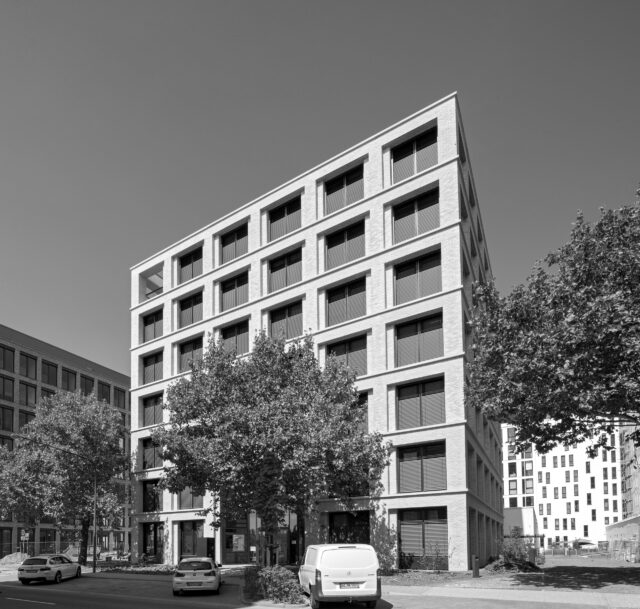
stiftung medico international, (Lindley Quartier)
Frankfurt am Main
The new office building for the Medico Foundation implements all goals of a real estate investor who is a long-term and socially oriented focus. The office building presents itself as a free-standing cube with an edge length of around 25 meters and a height of 28 meters.
The clinker brick façade is reminiscent of classic loft buildings with its square grid, the projecting bands between the floors and the color-neutral protective glazing. Inside, all the wishes and requirements of the foundations have been realized on nine levels (basement with underground parking, first floor and seven floors). The rooms can be used flexibly, the environmental and user friendliness was realized through many details, such as the exclusive use of local woods.
Keyfacts
| Site | 1.181 qm |
| GFA (above-ground) | 4.150 qm |
| Start of construction | 04/ 2016 |
| Completion | 09/ 2017 |
| Architects | TEK TO NIK Architekten und Generalplaner, Frankfurt |
