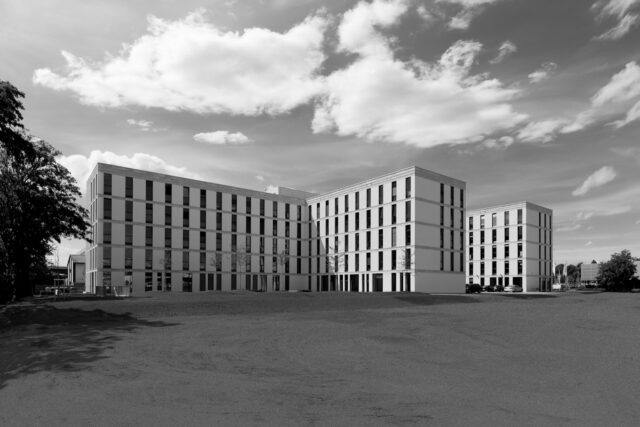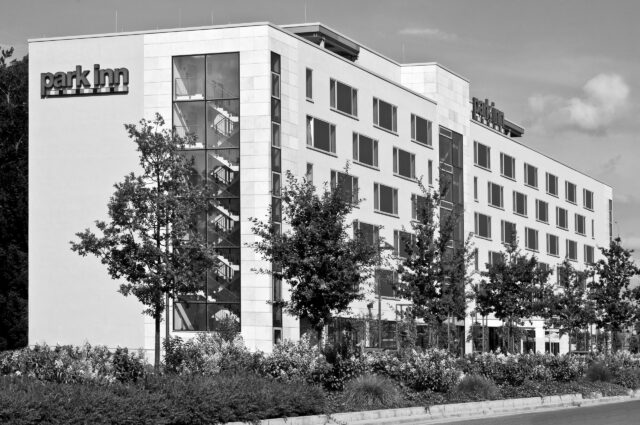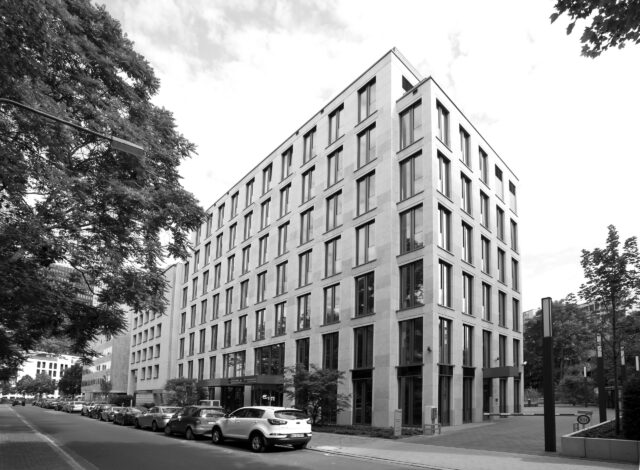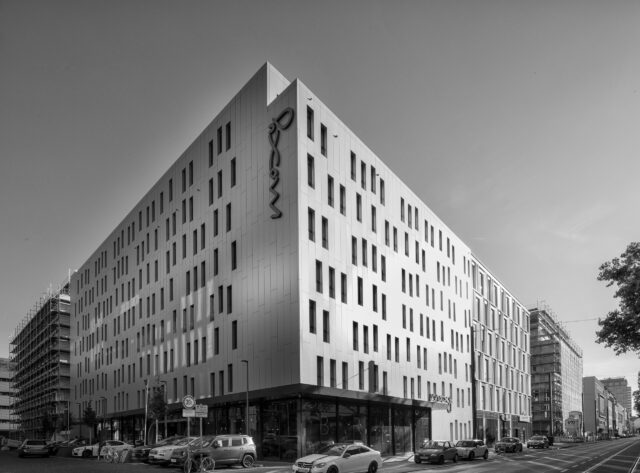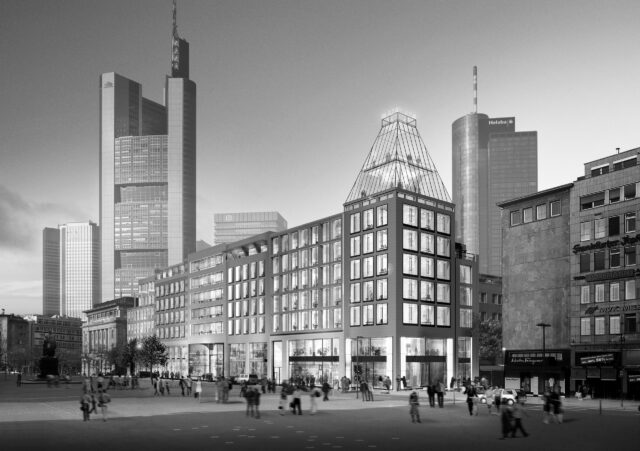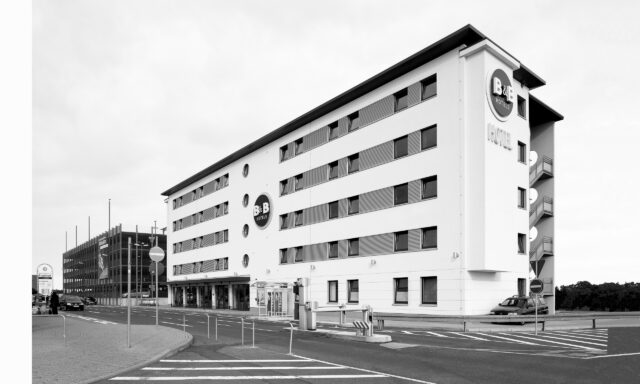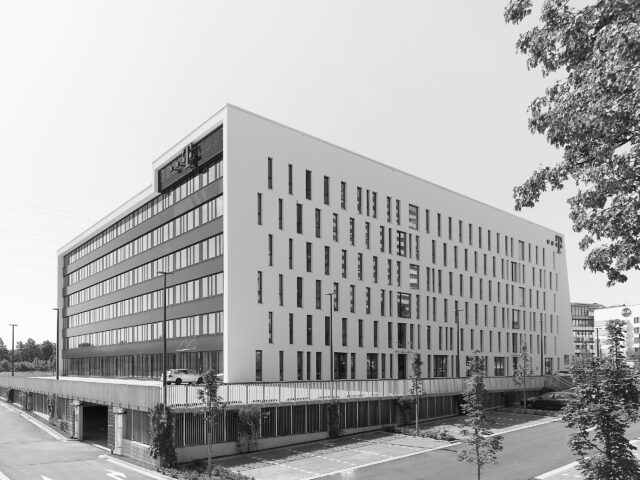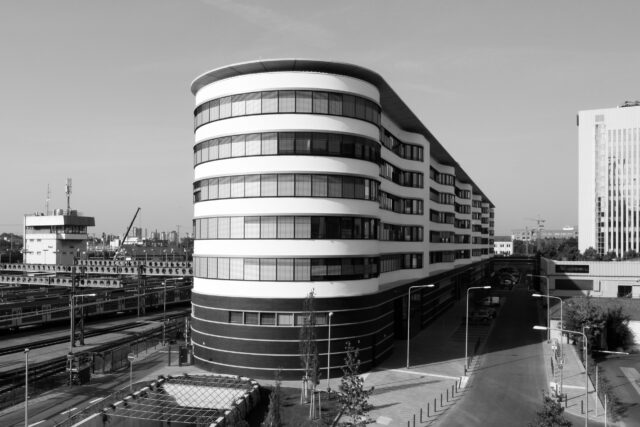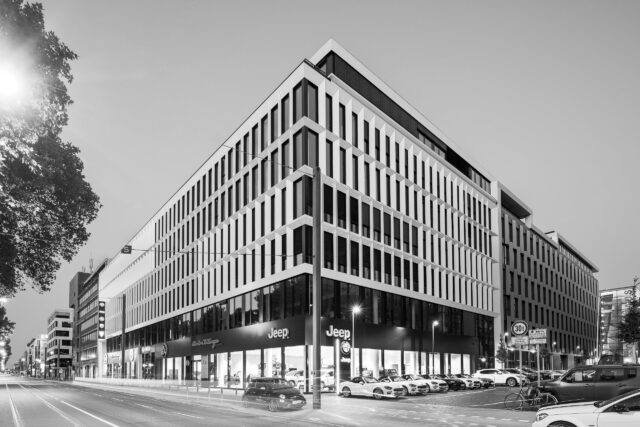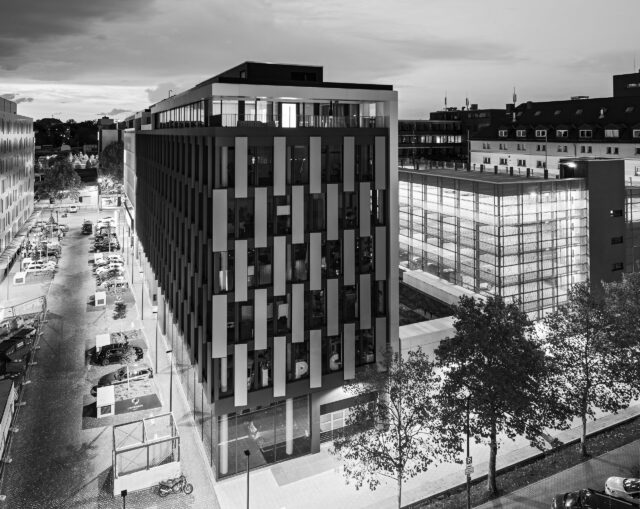
Universum (Lindley Quartier)
Frankfurt am Main
The main entrance, located on a private road, is accentuated by a slight indentation.
The façade design is characterized by an interweaving structure of scaled and slender vertical rectangles in aluminium sheet, which alternates between open and closed elements. The special use on the first floor is reflected in a glass base. A light meandering bar frames the building visually. It accentuates the end of the building to the adjacent development and at the same time forms the upper end of the building on the 6th floor.
Keyfacts
| Site | 2.650 qm |
| GFA (above-ground) | 6.500 qm |
| Start of construction | 07/ 2016 |
| Completion | 11/ 2017 |
| Architects | KSP Engel, Frankfurt |
